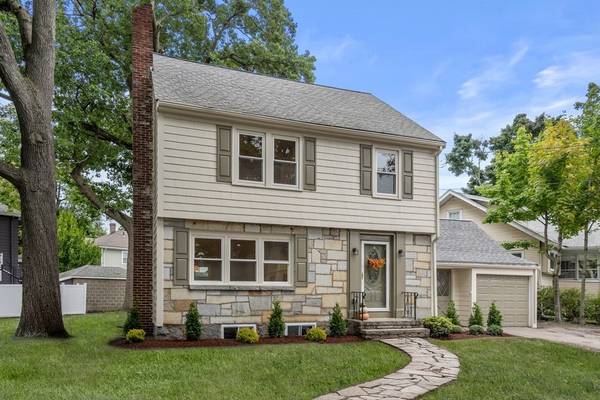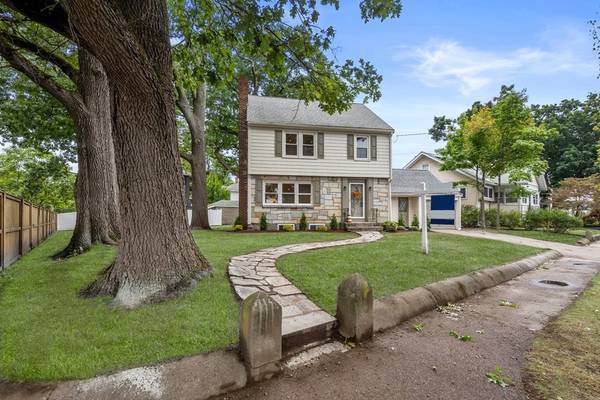For more information regarding the value of a property, please contact us for a free consultation.
Key Details
Sold Price $823,000
Property Type Single Family Home
Sub Type Single Family Residence
Listing Status Sold
Purchase Type For Sale
Square Footage 2,482 sqft
Price per Sqft $331
Subdivision Pine Tree Brook
MLS Listing ID 73039746
Sold Date 11/18/22
Style Colonial
Bedrooms 3
Full Baths 1
Half Baths 1
HOA Y/N false
Year Built 1938
Annual Tax Amount $8,006
Tax Year 2022
Lot Size 9,147 Sqft
Acres 0.21
Property Description
JUST RENOVATED. TONS OF SPACE. HUGE YARD. GREAT LOCATION. Fall in love with the gleaming white kitchen with quartz counters and stainless steel appliances. Sunlight streams through the expansive living room and dining room which run the entire length of the home. The first floor is complete with convenient laundry, powder room and mudroom/den. The second level offers two king-sized bedrooms both with double closets, a full bath, large storage closet, third bedroom and full stairs to an expansive bonus room perfect for home office, playroom or guest room. The finished basement offers even more room to enjoy with "speak-easy" style bar and storage. This home sits proudly on a huge corner lot, fenced and just landscaped. Attached garage. All new kitchen, baths, electrical, recessed lighting, plumbing, windows, hyper-air heat and A/C, flooring, interior and exterior painting and more. Located in the Pine Tree Brook neighborhood close to schools, parks/nature trails and highway. A true gem!
Location
State MA
County Norfolk
Area Blue Hills
Zoning RC
Direction Blue Hills Parkway to Audubon Road
Rooms
Basement Full, Partially Finished, Interior Entry, Bulkhead, Concrete
Primary Bedroom Level Second
Dining Room Flooring - Hardwood, Open Floorplan, Remodeled
Kitchen Vaulted Ceiling(s), Flooring - Hardwood, Countertops - Stone/Granite/Solid, Countertops - Upgraded, Cabinets - Upgraded, Recessed Lighting, Remodeled, Stainless Steel Appliances, Lighting - Pendant
Interior
Interior Features Vaulted Ceiling(s), Recessed Lighting, Bonus Room, Den, Finish - Sheetrock
Heating Air Source Heat Pumps (ASHP), Fireplace
Cooling Central Air, Air Source Heat Pumps (ASHP)
Flooring Wood, Tile, Vinyl, Carpet, Hardwood, Flooring - Wall to Wall Carpet, Flooring - Stone/Ceramic Tile
Fireplaces Number 2
Fireplaces Type Living Room, Wood / Coal / Pellet Stove
Appliance Range, Dishwasher, Disposal, Microwave, Refrigerator, Freezer, ENERGY STAR Qualified Refrigerator, ENERGY STAR Qualified Dishwasher, Range - ENERGY STAR, Oven - ENERGY STAR, Electric Water Heater, Tank Water Heater, Utility Connections for Electric Range, Utility Connections for Electric Oven, Utility Connections for Electric Dryer
Laundry Laundry Closet, Main Level, Electric Dryer Hookup, Remodeled, Washer Hookup, First Floor
Basement Type Full, Partially Finished, Interior Entry, Bulkhead, Concrete
Exterior
Exterior Feature Professional Landscaping
Garage Spaces 1.0
Fence Fenced
Community Features Public Transportation, Shopping, Park, Walk/Jog Trails, Stable(s), Medical Facility, Bike Path, Conservation Area, Highway Access, House of Worship, Private School, Public School, University, Sidewalks
Utilities Available for Electric Range, for Electric Oven, for Electric Dryer, Washer Hookup
Roof Type Asphalt/Composition Shingles
Total Parking Spaces 2
Garage Yes
Building
Lot Description Corner Lot
Foundation Granite
Sewer Public Sewer
Water Public
Architectural Style Colonial
Schools
Elementary Schools Glover/Tucker
Middle Schools Milton Middle
High Schools Milton High
Read Less Info
Want to know what your home might be worth? Contact us for a FREE valuation!

Our team is ready to help you sell your home for the highest possible price ASAP
Bought with Brian Binari • Keller Williams Coastal Realty



