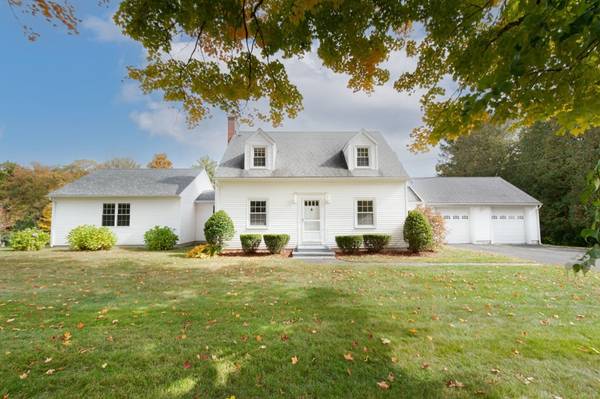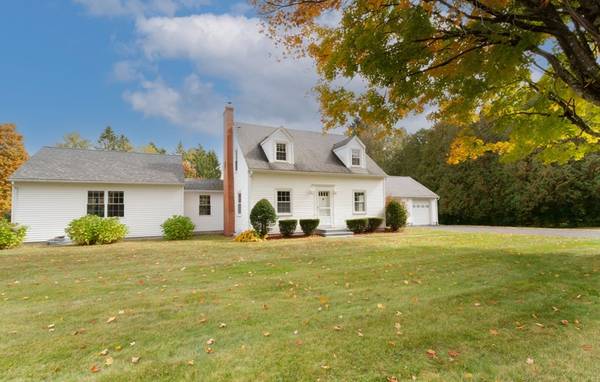For more information regarding the value of a property, please contact us for a free consultation.
Key Details
Sold Price $315,000
Property Type Single Family Home
Sub Type Single Family Residence
Listing Status Sold
Purchase Type For Sale
Square Footage 1,862 sqft
Price per Sqft $169
MLS Listing ID 73047605
Sold Date 11/22/22
Style Cape
Bedrooms 3
Full Baths 2
Half Baths 1
Year Built 1950
Annual Tax Amount $3,940
Tax Year 2022
Lot Size 0.780 Acres
Acres 0.78
Property Description
This lovely cape home offers ample space and loads of character and charm. Winter will be so much easier with a spacious two car garage, attached to a convenient breezeway/mudroom. Enter into an inviting kitchen and dinning space with built-ins and plenty of natural light. The front to back living room with fireplace and wood floors is perfect for game day or holiday gatherings! Expansive first floor primary bedroom with full bath, laundry and large closet was added on approximately 2012. The second floor has two equally well-sized bedrooms with not only built-ins and generous closet space, but also additional storage in the dormers. Added bonus: there's hardwoods under those carpets! The basement may also offer additional living space opportunities. There you'll find the wood stove, a large cedar closet, a bar and a walk-out to a covered patio space and the backyard. To top it all off, this home features a fantastic lot with a large 25x20 barn for storage.
Location
State MA
County Worcester
Zoning RC
Direction Rt 32 to Woodlawn Rd to Pleasant
Rooms
Basement Full, Partially Finished, Walk-Out Access, Interior Entry, Concrete
Primary Bedroom Level First
Dining Room Flooring - Hardwood
Interior
Interior Features Breezeway, Mud Room
Heating Electric Baseboard, Wood Stove
Cooling Window Unit(s)
Flooring Wood, Tile, Carpet
Fireplaces Number 1
Fireplaces Type Living Room
Appliance Range, Refrigerator, Washer, Dryer, Electric Water Heater, Utility Connections for Electric Range, Utility Connections for Electric Dryer
Laundry First Floor, Washer Hookup
Basement Type Full, Partially Finished, Walk-Out Access, Interior Entry, Concrete
Exterior
Exterior Feature Rain Gutters, Storage, Fruit Trees, Stone Wall
Garage Spaces 2.0
Community Features Park, Walk/Jog Trails, Stable(s), Golf, Conservation Area, Highway Access, House of Worship, Public School
Utilities Available for Electric Range, for Electric Dryer, Washer Hookup
Roof Type Shingle
Total Parking Spaces 4
Garage Yes
Building
Lot Description Level
Foundation Concrete Perimeter, Block
Sewer Public Sewer
Water Public
Architectural Style Cape
Others
Acceptable Financing Contract
Listing Terms Contract
Read Less Info
Want to know what your home might be worth? Contact us for a FREE valuation!

Our team is ready to help you sell your home for the highest possible price ASAP
Bought with Chelsea Taylor • LAER Realty Partners



