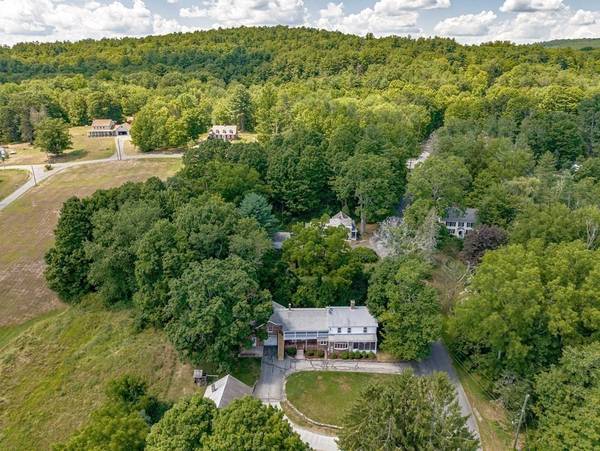For more information regarding the value of a property, please contact us for a free consultation.
Key Details
Sold Price $460,000
Property Type Multi-Family
Sub Type Multi Family
Listing Status Sold
Purchase Type For Sale
Square Footage 3,146 sqft
Price per Sqft $146
MLS Listing ID 73028665
Sold Date 11/30/22
Bedrooms 4
Full Baths 3
Half Baths 1
Year Built 1880
Annual Tax Amount $5,326
Tax Year 2022
Lot Size 0.600 Acres
Acres 0.6
Property Description
Memories are made in beautiful places like this! Picture your next chapter in this 2-family home in highly desirable Southampton, MA. This property presents the perfect opportunity for an owner-occupied investment or family live-in, multigenerational arrangement - start earning income day one! The MAIN home is over 2000 sq ft and is completely updated with 3 bedrooms, 2.5 baths, study, 1st floor laundry, hardwoods, pellet stove, lots of farmhouse charm including 2 bedroom fireplaces, screen porch, covered front porch, patio w/ 3-season room & a delightful treehouse & playscape! Apartment could be used for IN-LAW and provides another 700+ sq ft of living space, a large country kitchen, living room and in-unit laundry room! Additional space over garage could expand living or storage space-- AND a huge 2 car garage w/ walk up to 2nd floor (and separate electric meter) has even more potential! Move right in and start living the GOOD Life!
Location
State MA
County Hampshire
Zoning RV
Direction Off College Hwy
Rooms
Basement Full, Interior Entry, Garage Access, Bulkhead, Sump Pump, Concrete
Interior
Interior Features Unit 1(Ceiling Fans, Storage, Bathroom With Tub, Country Kitchen, Open Floor Plan, Other (See Remarks)), Unit 2(Storage, Country Kitchen, Open Floor Plan, Other (See Remarks)), Unit 1 Rooms(Living Room, Dining Room, Kitchen, Family Room, Mudroom, Office/Den, Sunroom, Other (See Remarks)), Unit 2 Rooms(Living Room, Kitchen, Mudroom)
Heating Unit 1(Forced Air, Hot Water Baseboard, Oil, Pellet Stove), Unit 2(Electric)
Flooring Vinyl, Carpet, Laminate, Hardwood, Unit 1(undefined)
Fireplaces Number 3
Appliance Oil Water Heater, Tank Water Heater, Utility Connections for Electric Range, Utility Connections for Electric Dryer
Laundry Washer Hookup, Unit 1 Laundry Room, Unit 2 Laundry Room, Unit 1(Washer Hookup, Dryer Hookup)
Basement Type Full, Interior Entry, Garage Access, Bulkhead, Sump Pump, Concrete
Exterior
Garage Spaces 3.0
Community Features Park, Stable(s), Golf, Conservation Area, House of Worship, Private School, Public School
Utilities Available for Electric Range, for Electric Dryer, Washer Hookup
Roof Type Shingle
Total Parking Spaces 6
Garage Yes
Building
Lot Description Wooded
Story 3
Foundation Block, Stone, Brick/Mortar
Sewer Private Sewer, Other
Water Public
Read Less Info
Want to know what your home might be worth? Contact us for a FREE valuation!

Our team is ready to help you sell your home for the highest possible price ASAP
Bought with Laura Sandvik • Delap Real Estate LLC



