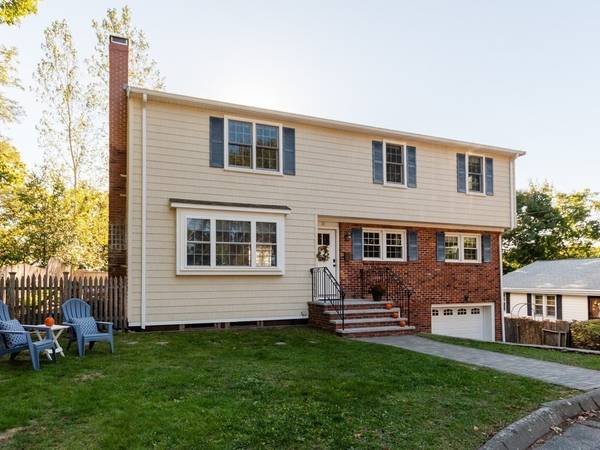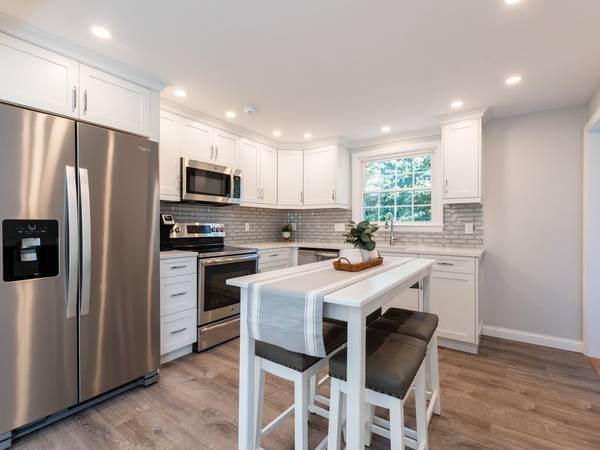For more information regarding the value of a property, please contact us for a free consultation.
Key Details
Sold Price $1,145,000
Property Type Single Family Home
Sub Type Single Family Residence
Listing Status Sold
Purchase Type For Sale
Square Footage 3,090 sqft
Price per Sqft $370
Subdivision Stratton
MLS Listing ID 73047742
Sold Date 11/30/22
Style Colonial
Bedrooms 6
Full Baths 3
Half Baths 1
Year Built 1966
Annual Tax Amount $9,681
Tax Year 2022
Lot Size 6,098 Sqft
Acres 0.14
Property Description
Looking for a home to enjoy for years to come and have room for extra guests/in-laws or home office space than your search is over. Sited at the end of a cul-de-sac, where the owners' children played hockey & rode bikes, this home offers many options for today's lifestyle. The 1st floor offers a handy foyer area, lvrm w/frpl, modern kitchen opening to dining area while down the hall is a full bath w/2 bdrms for use as home offices or extended family suite. Upstairs are 4 spacious bdrms & 2 baths, including a primary suite featuring a walk-in closet, picture window overlooking yard, & full bath. Lower level offers more space to spread out in the familyrm/gym area, and convenient laundry w/half bath. Direct access to garage & rear yard...so handy to come & go. Yard offers play area for kids with an upper level patio for adults to enjoy their own gatherings. This home checks all the boxes.
Location
State MA
County Middlesex
Zoning R1
Direction Woodside Lane to Jeffery
Rooms
Family Room Closet
Basement Full, Finished, Garage Access
Primary Bedroom Level Second
Dining Room Flooring - Wood, Window(s) - Picture
Kitchen Countertops - Stone/Granite/Solid, Recessed Lighting, Remodeled, Stainless Steel Appliances
Interior
Interior Features Closet, Bathroom - Half, Bedroom, Bathroom
Heating Baseboard, Oil
Cooling None
Flooring Tile, Carpet, Hardwood, Flooring - Wood
Fireplaces Number 2
Fireplaces Type Family Room, Living Room
Appliance Range, Dishwasher, Disposal, Microwave, Water Heater(Separate Booster), Utility Connections for Electric Range, Utility Connections for Electric Dryer
Laundry In Basement, Washer Hookup
Basement Type Full, Finished, Garage Access
Exterior
Garage Spaces 1.0
Utilities Available for Electric Range, for Electric Dryer, Washer Hookup
Roof Type Shingle
Total Parking Spaces 2
Garage Yes
Building
Foundation Concrete Perimeter
Sewer Public Sewer
Water Public
Architectural Style Colonial
Schools
Elementary Schools Stratton
Middle Schools Ottoson
High Schools Ahs
Others
Acceptable Financing Contract
Listing Terms Contract
Read Less Info
Want to know what your home might be worth? Contact us for a FREE valuation!

Our team is ready to help you sell your home for the highest possible price ASAP
Bought with Frank Celeste • Gibson Sotheby's International Realty



