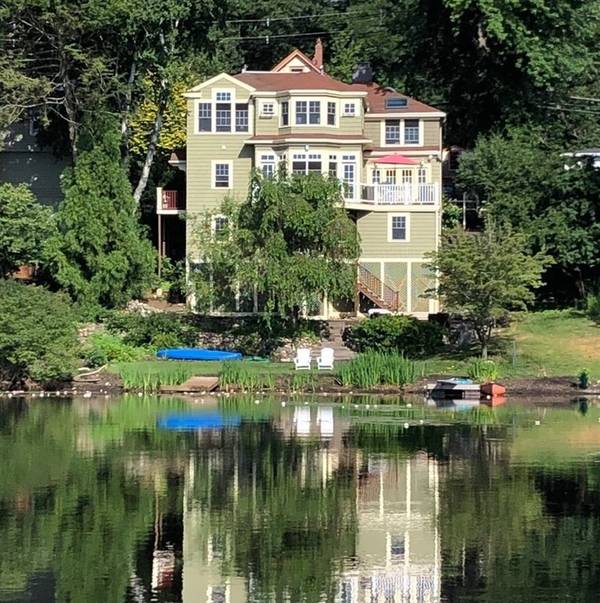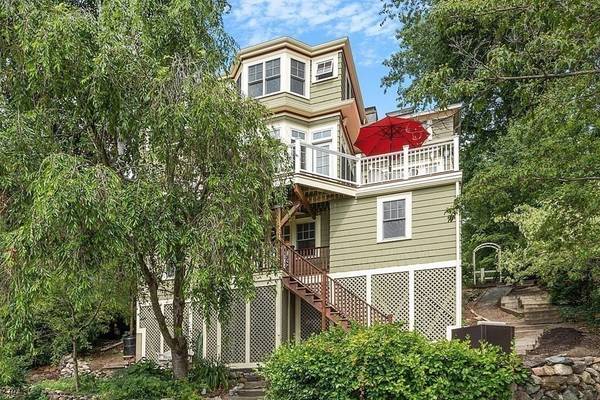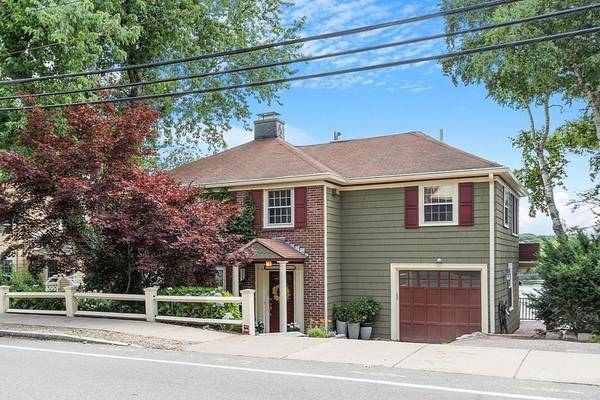For more information regarding the value of a property, please contact us for a free consultation.
Key Details
Sold Price $1,390,000
Property Type Single Family Home
Sub Type Single Family Residence
Listing Status Sold
Purchase Type For Sale
Square Footage 3,180 sqft
Price per Sqft $437
MLS Listing ID 73006031
Sold Date 11/30/22
Style Colonial
Bedrooms 5
Full Baths 2
Half Baths 1
HOA Y/N false
Year Built 1937
Annual Tax Amount $15,313
Tax Year 2022
Lot Size 6,534 Sqft
Acres 0.15
Property Description
Stunning waterfront hip roof colonial on Winter Pond w/ breathtaking views! On the 1st floor, the fireplace living rm leads into dining rm w/ french doors opening out to the expansive deck. The family rm, w/ its bay windows & window seat flanked by 2 french doors, provides tons of light & an unforgettable view! The kitchen features beautiful granite countertops & redone hardwood floors, present throughout the home. The mudroom has direct access to garage & 1/2 bath w/ laundry. On the 2nd floor, you're met w/ a family bath & 5 spacious bedrooms, including a cathedral ceiling master suite w/ walk-in closet. It overlooks the pond via 2 walls of windows so you can enjoy the sunrise over the water from the comfort of your own bed or bathtub! The lower level is newly redone, w/ an open floor plan that's perfect for a play or exercise room, & a private office. From there, go out the french doors to the 2-tiered backyard, w/ an upper patio area for lounging, & lower waterfront area w/ 2 docks.
Location
State MA
County Middlesex
Zoning RDB
Direction Main or Cambridge St to Pond
Rooms
Family Room Flooring - Hardwood, Window(s) - Bay/Bow/Box, Balcony / Deck, Balcony - Exterior, French Doors, Deck - Exterior, Exterior Access, Open Floorplan, Recessed Lighting
Basement Full, Finished, Walk-Out Access, Interior Entry, Concrete
Primary Bedroom Level Second
Dining Room Flooring - Hardwood, French Doors, Deck - Exterior, Exterior Access, Recessed Lighting, Lighting - Overhead, Crown Molding
Kitchen Flooring - Hardwood, Dining Area, Countertops - Stone/Granite/Solid, Kitchen Island, Open Floorplan, Recessed Lighting, Stainless Steel Appliances, Lighting - Pendant
Interior
Interior Features Bathroom - Half, Closet/Cabinets - Custom Built, Lighting - Overhead, Open Floor Plan, Recessed Lighting, Mud Room, Sitting Room, Play Room, Office
Heating Hot Water, Steam, Natural Gas, Fireplace
Cooling None
Flooring Wood, Tile, Carpet, Laminate, Flooring - Stone/Ceramic Tile, Flooring - Laminate
Fireplaces Number 2
Fireplaces Type Living Room
Appliance Oven, Dishwasher, Disposal, Microwave, Countertop Range, Refrigerator, Washer, Dryer, Electric Water Heater, Tank Water Heater, Utility Connections for Electric Range, Utility Connections for Electric Oven, Utility Connections for Electric Dryer
Laundry Bathroom - Half, Flooring - Stone/Ceramic Tile, Lighting - Overhead, First Floor, Washer Hookup
Basement Type Full, Finished, Walk-Out Access, Interior Entry, Concrete
Exterior
Exterior Feature Balcony / Deck, Balcony - Exterior, Rain Gutters, Professional Landscaping, Garden, Stone Wall
Garage Spaces 1.0
Fence Invisible
Community Features Public Transportation, Shopping, Park, Walk/Jog Trails, Medical Facility, Bike Path, Conservation Area, Highway Access, House of Worship, Private School, Public School, T-Station, Sidewalks
Utilities Available for Electric Range, for Electric Oven, for Electric Dryer, Washer Hookup
Waterfront Description Waterfront, Pond, Dock/Mooring, Access, Direct Access, Private
Roof Type Shingle
Total Parking Spaces 2
Garage Yes
Waterfront Description Waterfront, Pond, Dock/Mooring, Access, Direct Access, Private
Building
Lot Description Sloped
Foundation Concrete Perimeter
Sewer Public Sewer
Water Public
Architectural Style Colonial
Schools
Elementary Schools Lynch
High Schools Whs
Others
Senior Community false
Read Less Info
Want to know what your home might be worth? Contact us for a FREE valuation!

Our team is ready to help you sell your home for the highest possible price ASAP
Bought with Piera Fico • Corner Stone Realty



