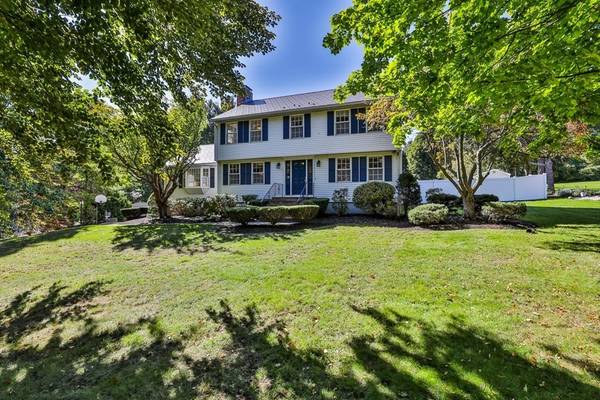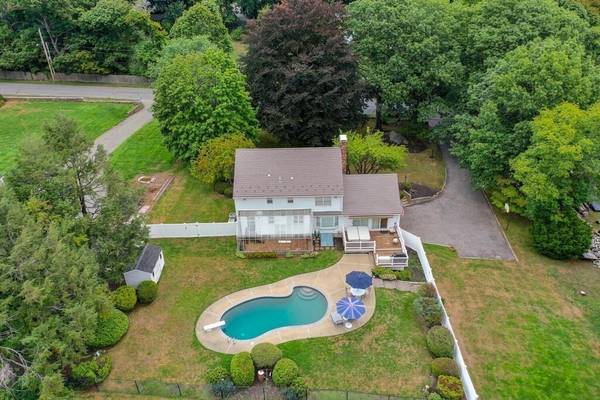For more information regarding the value of a property, please contact us for a free consultation.
Key Details
Sold Price $1,170,000
Property Type Single Family Home
Sub Type Single Family Residence
Listing Status Sold
Purchase Type For Sale
Square Footage 2,692 sqft
Price per Sqft $434
MLS Listing ID 73047021
Sold Date 11/30/22
Style Colonial
Bedrooms 4
Full Baths 2
Half Baths 1
Year Built 1981
Annual Tax Amount $11,913
Tax Year 2022
Lot Size 1.360 Acres
Acres 1.36
Property Description
This is the one worth buying up for! It has everything on your list, oversized family room, eat in kitchen, dining room plus bonus living room, four - yes four bedrooms plus two and a half baths. Bonus walk up attic plus,2 car attached garage, plus forced air heating and cooling. An additional 900sqft of unfinished basement for you to customize exactly how you want. Even better, the massive yard outdoor entertaining, an in ground pool with diving board and hot tub. Original owners have been meticulously maintaining this home from the moment they moved in and it shows the minute you walk through the front door. So if you are ready for an upgrade and don't want to live through the construction of a renovation I would highly encourage you to come see what Metropolitan has to offer.This location is so close to the city it's quicker to take the backroads than the highway or even better the commuter rail (Fairmont or Readville Stop). We would love to tell you more so stop by the open house!
Location
State MA
County Norfolk
Zoning RA
Direction Brush Hill Road to Metropolitan Ave
Rooms
Family Room Cathedral Ceiling(s), Flooring - Hardwood, Deck - Exterior, Open Floorplan, Slider
Basement Full, Walk-Out Access, Garage Access
Primary Bedroom Level Second
Dining Room Flooring - Hardwood
Kitchen Flooring - Stone/Ceramic Tile, Window(s) - Bay/Bow/Box, Dining Area, Countertops - Stone/Granite/Solid
Interior
Heating Forced Air, Electric
Cooling Central Air
Fireplaces Number 1
Fireplaces Type Family Room
Laundry Flooring - Stone/Ceramic Tile, First Floor
Basement Type Full, Walk-Out Access, Garage Access
Exterior
Exterior Feature Rain Gutters
Garage Spaces 2.0
Pool In Ground
Community Features Public Transportation, Shopping, Park, Medical Facility, Bike Path, Conservation Area, Highway Access, T-Station
Roof Type Metal
Total Parking Spaces 10
Garage Yes
Private Pool true
Building
Foundation Concrete Perimeter
Sewer Public Sewer
Water Public
Architectural Style Colonial
Read Less Info
Want to know what your home might be worth? Contact us for a FREE valuation!

Our team is ready to help you sell your home for the highest possible price ASAP
Bought with Eric Hanlon • William Raveis R.E. & Home Services



