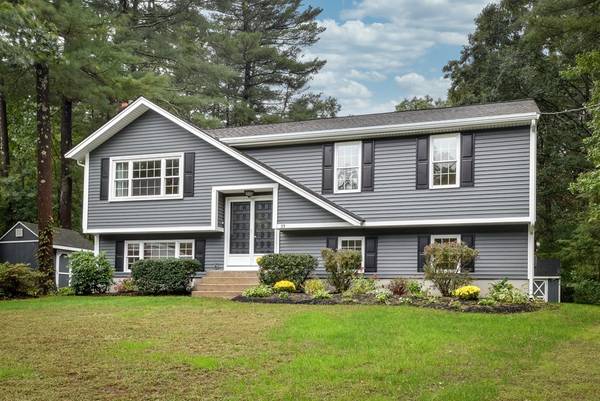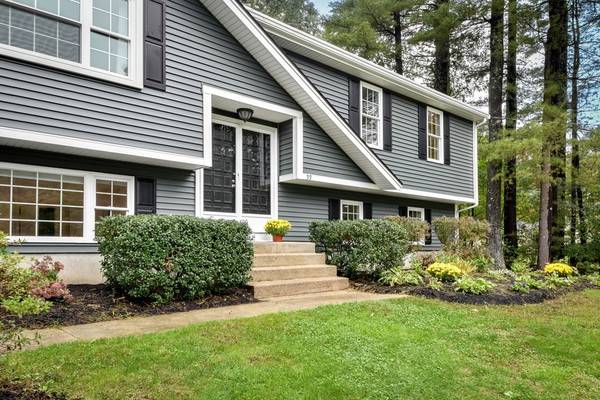For more information regarding the value of a property, please contact us for a free consultation.
Key Details
Sold Price $550,000
Property Type Single Family Home
Sub Type Single Family Residence
Listing Status Sold
Purchase Type For Sale
Square Footage 1,732 sqft
Price per Sqft $317
MLS Listing ID 73045018
Sold Date 12/02/22
Bedrooms 3
Full Baths 2
Half Baths 1
HOA Y/N false
Year Built 1973
Annual Tax Amount $7,117
Tax Year 2022
Lot Size 0.580 Acres
Acres 0.58
Property Description
WHAT COULD BE A BETTER COMBINATION THAN A FANTASTIC NEIGHBORHOOD, UPDATED HOME, AND AN INGROUND POOL? Come home after a long day and relax in this beautiful split level, which has been thoughtfully updated with new carpet and paint, California Closets, and recent vinyl siding and landscaping. On cold winter nights, snuggle up by the fire with a great book and a warm beverage, and on those hot summer days, spend time with friends and family by the pool. The bedrooms are all nicely sized, and the kitchen and baths are updated. There is a wonderfully finished basement family room with great natural light. It's the perfect spot to watch your favorite movie or sports team. On the other side of the basement is another room which lends itself well for exercise equipment or an in-home office. Only 2.5 miles from Tangerini's Farm, so after you take a look at this home stop by the farm to take in a hayride and enjoy an apple cider donut! Don't miss this excellent opportunity!
Location
State MA
County Norfolk
Zoning RES SUBURB
Direction Route 109E/Village Street to Brandywine Terrace to Ticonderoga Lane.
Rooms
Family Room Closet, Flooring - Stone/Ceramic Tile, Flooring - Wall to Wall Carpet, Exterior Access
Basement Full, Finished, Walk-Out Access, Interior Entry
Primary Bedroom Level Main
Dining Room Flooring - Laminate, Deck - Exterior, Slider
Kitchen Flooring - Vinyl, Countertops - Paper Based, Stainless Steel Appliances
Interior
Interior Features Exercise Room
Heating Central, Forced Air, Natural Gas, Electric
Cooling Wall Unit(s)
Flooring Tile, Vinyl, Carpet, Flooring - Stone/Ceramic Tile
Fireplaces Number 1
Fireplaces Type Living Room
Appliance Range, Dishwasher, Microwave, Refrigerator, Freezer, Gas Water Heater, Plumbed For Ice Maker, Utility Connections for Gas Range, Utility Connections for Gas Dryer
Laundry Washer Hookup
Basement Type Full, Finished, Walk-Out Access, Interior Entry
Exterior
Exterior Feature Rain Gutters, Storage
Pool In Ground
Community Features Public Transportation, Shopping, Tennis Court(s), Park, Walk/Jog Trails, Stable(s), Laundromat, Conservation Area, Highway Access, Public School
Utilities Available for Gas Range, for Gas Dryer, Washer Hookup, Icemaker Connection
Roof Type Shingle
Total Parking Spaces 4
Garage No
Private Pool true
Building
Lot Description Level
Foundation Concrete Perimeter
Sewer Public Sewer
Water Public
Others
Senior Community false
Acceptable Financing Contract
Listing Terms Contract
Read Less Info
Want to know what your home might be worth? Contact us for a FREE valuation!

Our team is ready to help you sell your home for the highest possible price ASAP
Bought with Christopher DiRico • Real Broker MA, LLC



