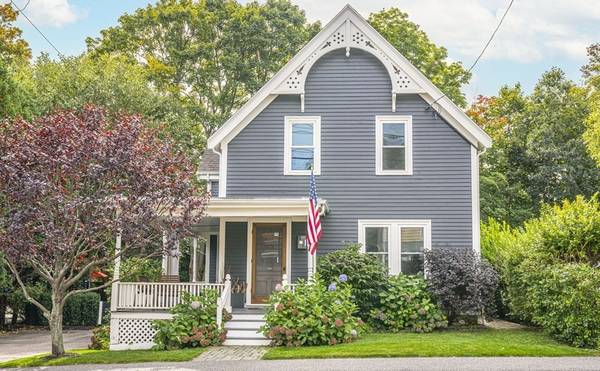For more information regarding the value of a property, please contact us for a free consultation.
Key Details
Sold Price $815,000
Property Type Single Family Home
Sub Type Single Family Residence
Listing Status Sold
Purchase Type For Sale
Square Footage 1,600 sqft
Price per Sqft $509
MLS Listing ID 73044749
Sold Date 11/30/22
Style Colonial, Antique
Bedrooms 3
Full Baths 1
Half Baths 1
HOA Y/N false
Year Built 1880
Annual Tax Amount $7,874
Tax Year 2022
Lot Size 5,662 Sqft
Acres 0.13
Property Description
ABSOLUTELY STUNNING antique home with many updates and amenities! This 1880 charmer greets you with its picturesque front door featuring original stained glass. Not to be outdone, the wrap-around porch invites you to sit down for a cozy retreat with privacy curtains and ambiance lighting. The curb appeal continues around back with a newer fence, patio, natural gas grill, and a professionally landscaped and irrigated lot. Step inside and you will find a meticulous home with an Arts and Crafts architectural flair. This home has been loved by the same owners for 30 years. Original siding was revealed in 2007, and many updates have been completed over the years: Complete kitchen redesign, half bathroom addition, full bathroom updated, windows, natural gas conversion, electrical, screened-in the back porch, and more! All this within walking distance to the Trolley (to Red Line), MBTA bus line, restaurants, wine and spirits, salons, groceries, health clubs, and post office. This is the one!
Location
State MA
County Norfolk
Zoning RC
Direction Central Ave to Eliot St or Blue Hills Pkwy to Eliot St
Rooms
Basement Full, Interior Entry, Bulkhead, Sump Pump, Concrete
Primary Bedroom Level Second
Dining Room Closet/Cabinets - Custom Built, Flooring - Hardwood, Crown Molding
Kitchen Bathroom - Half, Flooring - Hardwood, Kitchen Island, Cabinets - Upgraded, Deck - Exterior, Dryer Hookup - Electric, Exterior Access, Remodeled, Slider
Interior
Interior Features Den, Entry Hall
Heating Forced Air, Natural Gas
Cooling None
Flooring Hardwood, Flooring - Hardwood
Appliance Dishwasher, Disposal, Countertop Range, Refrigerator, Washer, Dryer, Oven - ENERGY STAR, Utility Connections for Gas Range, Utility Connections for Electric Oven, Utility Connections for Electric Dryer, Utility Connections Outdoor Gas Grill Hookup
Laundry Closet/Cabinets - Custom Built, Electric Dryer Hookup, Washer Hookup, First Floor
Basement Type Full, Interior Entry, Bulkhead, Sump Pump, Concrete
Exterior
Fence Fenced
Community Features Public Transportation
Utilities Available for Gas Range, for Electric Oven, for Electric Dryer, Washer Hookup, Outdoor Gas Grill Hookup
Total Parking Spaces 4
Garage No
Building
Lot Description Wooded
Foundation Stone
Sewer Public Sewer
Water Public
Architectural Style Colonial, Antique
Others
Senior Community false
Read Less Info
Want to know what your home might be worth? Contact us for a FREE valuation!

Our team is ready to help you sell your home for the highest possible price ASAP
Bought with Julianne Bridgeman • William Raveis R.E. & Home Services



