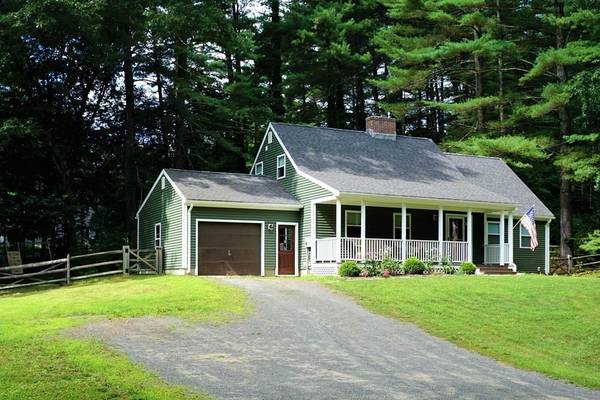For more information regarding the value of a property, please contact us for a free consultation.
Key Details
Sold Price $435,000
Property Type Single Family Home
Sub Type Single Family Residence
Listing Status Sold
Purchase Type For Sale
Square Footage 2,014 sqft
Price per Sqft $215
MLS Listing ID 73047705
Sold Date 12/05/22
Style Cape
Bedrooms 3
Full Baths 2
Year Built 1977
Annual Tax Amount $5,141
Tax Year 2022
Lot Size 0.860 Acres
Acres 0.86
Property Description
This Cape style design offers warmth the minute you enter. The inviting layout includes the updated kitchen with granite counters, stainless steel appliances and apron front sink which flows into the dining area with it's large bay window overlooking the fenced back yard. Enjoy the fireplace in the living room creating a cozy atmosphere on those cooler days. This spacious Cape has a bedroom, an updated full bathroom and another room on the first level presently being used as an office, but it's function is many. The primary bedroom with a large walk in closet on the second level is shared by another large bedroom and a full updated bathroom. This beautiful property includes apple and hazelnut trees, an extra 2 bay garage/barn and chicken coop. Notice the newer siding, windows, roof and front porch, all done in 2019. Close to area amenities. Come "Home for the Holidays"
Location
State MA
County Hampshire
Zoning Res
Direction Pomeroy Meadow Rd. to Glendale Rd. to Cold Spring Rd.
Rooms
Basement Full, Bulkhead
Primary Bedroom Level Second
Dining Room Flooring - Hardwood, Window(s) - Bay/Bow/Box
Kitchen Flooring - Hardwood, Countertops - Stone/Granite/Solid, Stainless Steel Appliances
Interior
Interior Features Home Office
Heating Baseboard, Oil
Cooling None
Flooring Carpet, Laminate, Hardwood, Flooring - Hardwood
Fireplaces Number 1
Fireplaces Type Living Room
Appliance Range, Dishwasher, Microwave, Refrigerator, Washer, Dryer, Oil Water Heater, Tank Water Heaterless Water Heater, Utility Connections for Electric Range, Utility Connections for Electric Dryer
Laundry In Basement
Basement Type Full, Bulkhead
Exterior
Exterior Feature Rain Gutters, Storage, Fruit Trees
Garage Spaces 3.0
Fence Fenced
Utilities Available for Electric Range, for Electric Dryer
Roof Type Shingle
Total Parking Spaces 6
Garage Yes
Building
Lot Description Wooded, Gentle Sloping
Foundation Concrete Perimeter
Sewer Private Sewer
Water Private
Architectural Style Cape
Schools
Elementary Schools Norris Elem.
High Schools Hampshire Reg.
Read Less Info
Want to know what your home might be worth? Contact us for a FREE valuation!

Our team is ready to help you sell your home for the highest possible price ASAP
Bought with Kathleen Z. Zeamer • Jones Group REALTORS®



