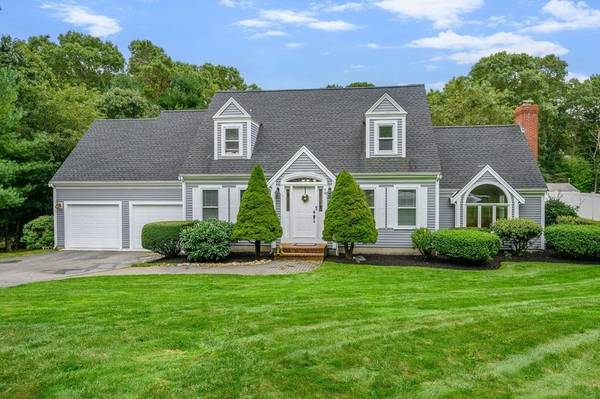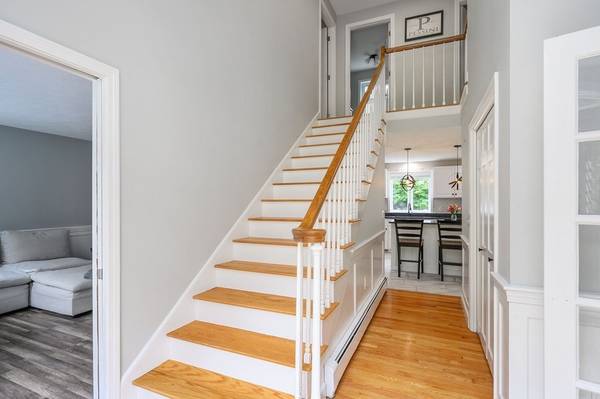For more information regarding the value of a property, please contact us for a free consultation.
Key Details
Sold Price $745,000
Property Type Single Family Home
Sub Type Single Family Residence
Listing Status Sold
Purchase Type For Sale
Square Footage 2,310 sqft
Price per Sqft $322
Subdivision Southfield Estates
MLS Listing ID 73040451
Sold Date 12/05/22
Style Cape
Bedrooms 3
Full Baths 2
Half Baths 1
HOA Fees $4/ann
HOA Y/N true
Year Built 1988
Annual Tax Amount $6,860
Tax Year 2022
Lot Size 0.550 Acres
Acres 0.55
Property Description
Lovely, renovated home in desirable Southfield Estates. This property boasts over 2300 sq.ft. of living space with beautiful hardwoods, welcoming light and bright foyer leading to gourmet kitchen with granite counter tops and center island, large family room with fireplace, cathedral ceilings, built-ins, sliders to newer and expansive composite decks overlooking spacious back yard, perfect for inground pool! Additional den/ office with half bath, laundry and dining room total the first floor. Three bedrooms on second level with two full baths, additional finished space in lower level for recreation and storage, direct entry two car garage and irrigation system complete this beautiful home. Recent updates include all new interior paint, hot water heater, newer kitchen with stainless steel appliances and washer & dryer, exterior paint, roof, shingles, bathrooms and second floor windows. Great year round, second home or investment property. Start creating your own Cape Cod memories!
Location
State MA
County Barnstable
Zoning R-2
Direction Cotuit Road to Harlow to Bourne Hay to Moon Compass to Sedgewick. # 10 on left.
Rooms
Basement Full, Partially Finished
Interior
Heating Baseboard
Cooling Wall Unit(s), Ductless, Whole House Fan
Flooring Tile, Hardwood, Wood Laminate
Fireplaces Number 1
Appliance Range, Dishwasher, Refrigerator, Washer, Dryer, Gas Water Heater, Utility Connections for Gas Range, Utility Connections for Gas Oven
Laundry First Floor
Basement Type Full, Partially Finished
Exterior
Exterior Feature Storage, Professional Landscaping, Sprinkler System, Decorative Lighting
Garage Spaces 2.0
Community Features Shopping, Stable(s), Medical Facility, Highway Access
Utilities Available for Gas Range, for Gas Oven
Waterfront Description Beach Front, 1/2 to 1 Mile To Beach
Roof Type Shingle
Total Parking Spaces 4
Garage Yes
Waterfront Description Beach Front, 1/2 to 1 Mile To Beach
Building
Lot Description Cleared, Level
Foundation Concrete Perimeter
Sewer Private Sewer
Water Private
Architectural Style Cape
Read Less Info
Want to know what your home might be worth? Contact us for a FREE valuation!

Our team is ready to help you sell your home for the highest possible price ASAP
Bought with Lauren Mello • Advocate Realty Associates



