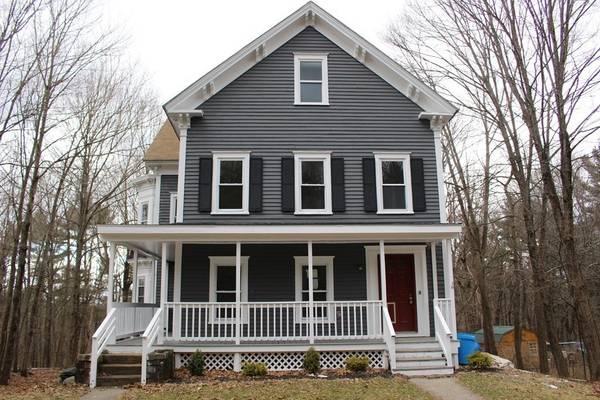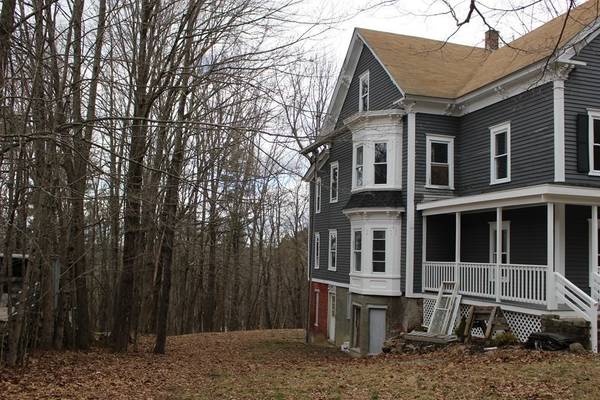For more information regarding the value of a property, please contact us for a free consultation.
Key Details
Sold Price $240,000
Property Type Multi-Family
Sub Type 2 Family - 2 Units Up/Down
Listing Status Sold
Purchase Type For Sale
Square Footage 2,634 sqft
Price per Sqft $91
MLS Listing ID 72946801
Sold Date 12/07/22
Bedrooms 10
Full Baths 3
Year Built 1900
Annual Tax Amount $2,270
Tax Year 2022
Lot Size 0.300 Acres
Acres 0.3
Property Description
Cash or hard money loan only. 7% hard money is available. Huge sunny 20 room up to 10 bedroom 2 family home with quarter acre+ lot and plenty of parking on a quiet side street in an area of equal and higher value properties! Just a short distance to shopping, stores, dining, etc. 5 levels offer many expansion possibilities with 4 finished rooms in the walk up attic and 4 finished rooms in the walk out lower levels. Some original woodwork, wide board flooring throughout, bay windows, nooks and crannies, replacement windows throughout, walk-in closets, and good storage. Four 100 amp electrical service panels with circuit breakers, and 3 gas hookups. This use to be a 3 family. Needs the following work done: 2 kitchens, 2 bathrooms (old tubs are still there), 2 heating units, 2 hot water tanks, and finishing touches (mostly some door, window, and floor mouldings, plus floors are sanded but not stained yet). This is nice enough to be an owner occupied property!
Location
State MA
County Worcester
Zoning r
Direction Route 9 to Grove Street to Highland Street.
Rooms
Basement Full, Partially Finished, Walk-Out Access, Interior Entry
Interior
Interior Features Unit 1(Storage, Bathroom With Tub), Unit 2(Storage, Walk-In Closet, Bathroom With Tub), Unit 1 Rooms(Living Room, Dining Room, Kitchen), Unit 2 Rooms(Living Room, Dining Room, Kitchen)
Heating Unit 1(Propane), Unit 2(None)
Cooling Unit 1(None), Unit 2(None)
Flooring Wood, Unit 1(undefined), Unit 2(Wood Flooring)
Appliance Utility Connections for Gas Range, Utility Connections for Electric Range, Utility Connections for Gas Oven, Utility Connections for Electric Oven, Utility Connections for Electric Dryer
Laundry Washer Hookup, Unit 1 Laundry Room, Unit 2 Laundry Room
Basement Type Full, Partially Finished, Walk-Out Access, Interior Entry
Exterior
Community Features Public Transportation, Shopping, Pool, Tennis Court(s), Park, Walk/Jog Trails, Stable(s), Golf, Medical Facility, Laundromat, Bike Path, Conservation Area, Highway Access, House of Worship, Private School, Public School, University
Utilities Available for Gas Range, for Electric Range, for Gas Oven, for Electric Oven, for Electric Dryer, Washer Hookup
Waterfront Description Beach Front, Lake/Pond, Beach Ownership(Public)
Roof Type Shingle
Total Parking Spaces 6
Garage No
Waterfront Description Beach Front, Lake/Pond, Beach Ownership(Public)
Building
Lot Description Wooded, Gentle Sloping, Level
Story 5
Foundation Stone, Brick/Mortar
Sewer Public Sewer
Water Public
Others
Senior Community false
Acceptable Financing Seller W/Participate
Listing Terms Seller W/Participate
Read Less Info
Want to know what your home might be worth? Contact us for a FREE valuation!

Our team is ready to help you sell your home for the highest possible price ASAP
Bought with John Mulryan • Emerson REALTORS®



