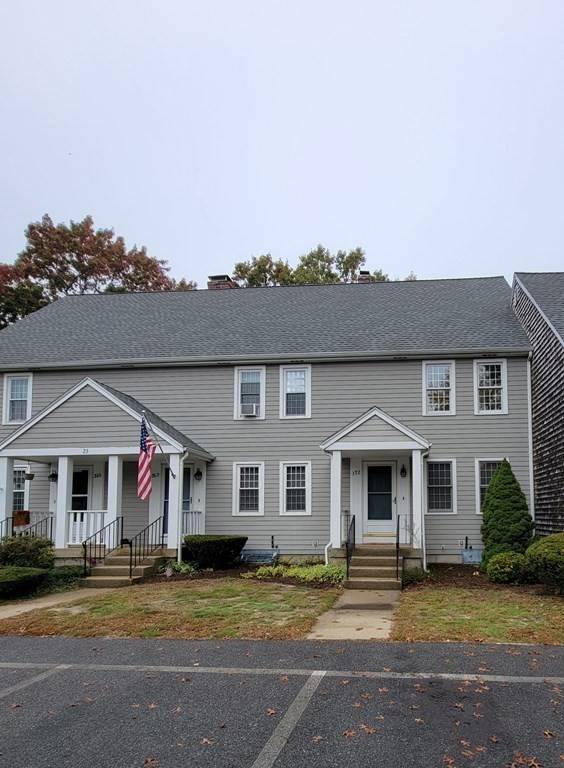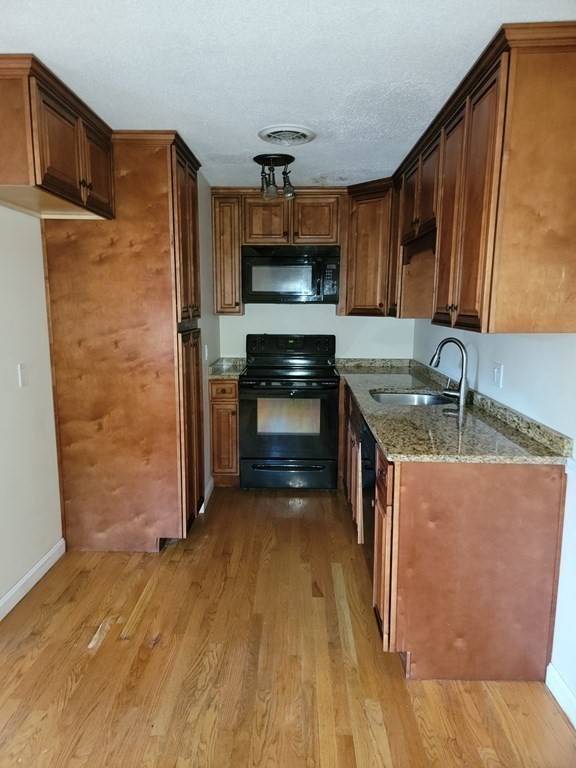For more information regarding the value of a property, please contact us for a free consultation.
Key Details
Sold Price $335,000
Property Type Condo
Sub Type Condominium
Listing Status Sold
Purchase Type For Sale
Square Footage 1,060 sqft
Price per Sqft $316
MLS Listing ID 73040029
Sold Date 12/08/22
Bedrooms 2
Full Baths 1
Half Baths 1
HOA Fees $341/mo
HOA Y/N true
Year Built 1985
Annual Tax Amount $3,802
Tax Year 2022
Property Description
Welcome to the Twin Lake Community, a hidden gem nestled amongst the trees and picturesque East Lake. Now is your opportunity to own your own home in this wonderful neighborhood, complete with a private beach where you can enjoy kayaking, tennis/basketball courts and nearby walking trails. On the first floor you have hard wood flooring throughout, a kitchen with maple cabinets, granite counters, nice dining space and a living room which is spacious & has a slider that leads to the back deck. Two sizeable bedrooms with double closets upstairs. 1.5 baths. New carpeting installed 2022 on stairway and upstairs bedrooms. Lots of storage space in the pull down attic and basement. The Association takes care of exterior maintenance & common areas, snow removal, landscaping, sewer & trash removal. Pets are allowed. Conveniently located near the Commuter Rail, shopping, restaurants, golf course and only 35 miles south of Boston. FHA approved condominium complex; Make Halifax your new home!
Location
State MA
County Plymouth
Zoning RG
Direction Rt 27 to Rt 36 or Rt 106 to Rt 36
Rooms
Basement Y
Primary Bedroom Level Second
Kitchen Flooring - Hardwood, Countertops - Stone/Granite/Solid, Chair Rail, Lighting - Overhead
Interior
Interior Features Internet Available - Unknown
Heating Baseboard, Oil
Cooling Window Unit(s)
Flooring Carpet, Hardwood
Appliance Range, Dishwasher, Microwave, Oil Water Heater, Tank Water Heater, Utility Connections for Electric Range, Utility Connections for Electric Dryer
Laundry Electric Dryer Hookup, Washer Hookup, In Basement, In Unit
Basement Type Y
Exterior
Exterior Feature Tennis Court(s)
Community Features Public Transportation, Shopping, Tennis Court(s), Park, Walk/Jog Trails, Golf, Medical Facility, Conservation Area, House of Worship, Public School, T-Station, University
Utilities Available for Electric Range, for Electric Dryer, Washer Hookup
Waterfront Description Beach Front, Lake/Pond, Beach Ownership(Association)
Roof Type Shingle
Total Parking Spaces 2
Garage No
Waterfront Description Beach Front, Lake/Pond, Beach Ownership(Association)
Building
Story 2
Sewer Private Sewer
Water Public
Schools
Elementary Schools Halifax Element
Middle Schools Sl Middle
High Schools Sl Highschool
Others
Pets Allowed Yes
Pets Allowed Yes
Read Less Info
Want to know what your home might be worth? Contact us for a FREE valuation!

Our team is ready to help you sell your home for the highest possible price ASAP
Bought with Jonathan Ashbridge • Keller Williams Realty



