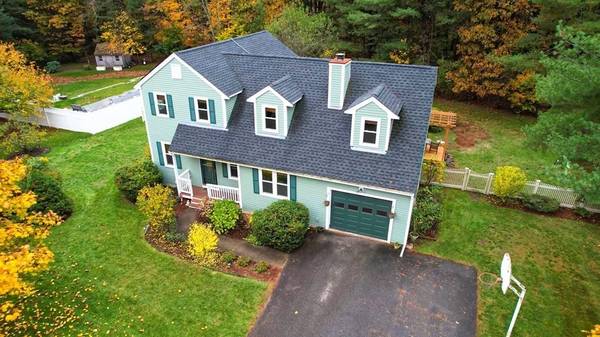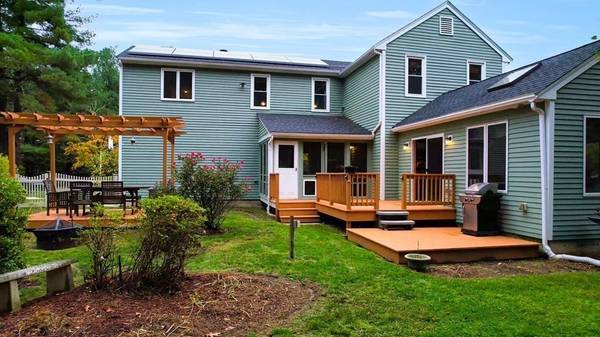For more information regarding the value of a property, please contact us for a free consultation.
Key Details
Sold Price $670,000
Property Type Single Family Home
Sub Type Single Family Residence
Listing Status Sold
Purchase Type For Sale
Square Footage 2,162 sqft
Price per Sqft $309
MLS Listing ID 73053802
Sold Date 12/08/22
Style Cape
Bedrooms 3
Full Baths 1
Half Baths 1
HOA Y/N false
Year Built 1992
Annual Tax Amount $8,977
Tax Year 2022
Lot Size 0.580 Acres
Acres 0.58
Property Description
OFFERS WILL BE PRESENTED MONDAY AT 5PM. Beautiful Single family home on quiet, tree-lined picturesque suburban street. Wonderful layout with formal living room, separate dining room and bonus family room with vaulted ceilings perfect for entertaining overlooking a fenced-in yard. This home has a young roof, 2 updated bathrooms, updated windows, fireplace, central air, fenced-in yard, garage parking, outdoor shed and freshly painted exterior. Wonderful master bedroom with attached private office that could be converted into a master bathroom and walk-in closet for added value. Excellent ceiling height in basement for expansion as well. First Showings Wednesday afternoon from 11:30 - 1pm. Thursday 5-6:30 and throughout the week following.
Location
State MA
County Norfolk
Zoning 999999
Direction Off of Island Rd
Rooms
Basement Interior Entry, Bulkhead, Concrete, Unfinished
Interior
Heating Forced Air, Natural Gas
Cooling Central Air
Flooring Carpet, Hardwood
Fireplaces Number 1
Appliance Dishwasher, Disposal, Microwave, Refrigerator, Washer, Dryer, ENERGY STAR Qualified Refrigerator, Gas Water Heater, Utility Connections for Gas Range
Basement Type Interior Entry, Bulkhead, Concrete, Unfinished
Exterior
Exterior Feature Storage
Garage Spaces 1.0
Fence Fenced/Enclosed, Fenced
Community Features Park, Walk/Jog Trails, Stable(s), Golf, Bike Path, Conservation Area, Highway Access, Public School, Other
Utilities Available for Gas Range
View Y/N Yes
View Scenic View(s)
Roof Type Shingle
Total Parking Spaces 3
Garage Yes
Building
Lot Description Cul-De-Sac
Foundation Concrete Perimeter
Sewer Public Sewer
Water Public
Architectural Style Cape
Schools
Elementary Schools Clyde Brown
Middle Schools Millis Middle
High Schools Millis High
Read Less Info
Want to know what your home might be worth? Contact us for a FREE valuation!

Our team is ready to help you sell your home for the highest possible price ASAP
Bought with Stivaletta Team • Compass



