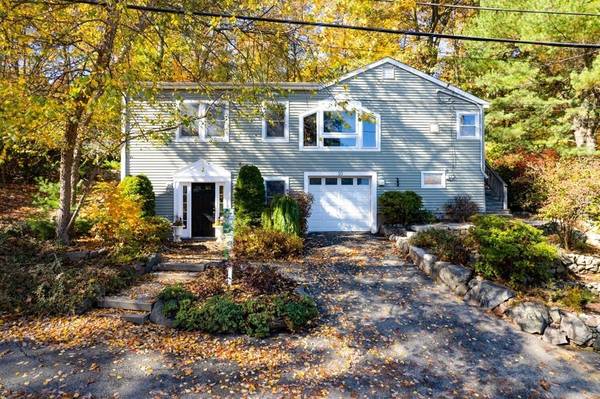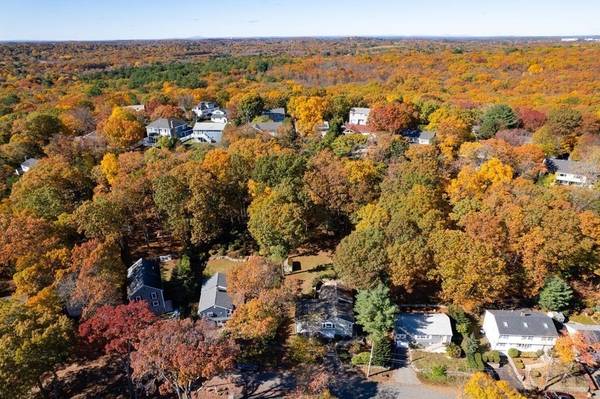For more information regarding the value of a property, please contact us for a free consultation.
Key Details
Sold Price $1,077,500
Property Type Single Family Home
Sub Type Single Family Residence
Listing Status Sold
Purchase Type For Sale
Square Footage 1,827 sqft
Price per Sqft $589
MLS Listing ID 73052425
Sold Date 12/08/22
Style Raised Ranch
Bedrooms 4
Full Baths 2
Year Built 1951
Annual Tax Amount $8,980
Tax Year 2022
Lot Size 0.430 Acres
Acres 0.43
Property Description
Wonderful four bedroom home in the Vinson Owen school district with an expansive, private back yard featuring stone walls and patio perfect for entertaining. Lower level mud room and family room with large closets and recessed lighting. Beautiful open living room and dining room with stone fireplace, built in bookcases, large picture window, hardwood floors, and recessed lighting. All new stainless appliances in the efficient kitchen. Primary bedroom suite with two closets and a tiled full bath with soaking tub and shower. Three additional bedrooms, all with hardwood floors, and an additional tiled full bath. Basement includes one car garage under with dedicated 220V circuit, laundry, and storage. Fresh paint throughout. New oil furnace 2022. New oil tank 2019. Mature apple and peach trees, blueberry and raspberry bushes, asparagus, herbs, flowering shrubs and more. Convenient to Wright-Locke Farm, McClennen Park, and all that Winchester and Arlington have to offer. Welcome home!
Location
State MA
County Middlesex
Zoning RG
Direction Ridge Street to Pepper Hill Drive to Dunster Lane to Henry Street to James Street.
Rooms
Family Room Closet, Flooring - Wall to Wall Carpet, Recessed Lighting
Basement Partially Finished, Walk-Out Access, Garage Access
Primary Bedroom Level First
Dining Room Closet, Flooring - Hardwood, Window(s) - Picture, Recessed Lighting
Kitchen Flooring - Vinyl, Exterior Access, Stainless Steel Appliances
Interior
Interior Features Recessed Lighting, Closet - Double, Mud Room, Foyer
Heating Baseboard, Oil
Cooling Window Unit(s), Whole House Fan
Flooring Flooring - Stone/Ceramic Tile
Fireplaces Number 1
Fireplaces Type Living Room
Appliance Range, Dishwasher, Disposal, Refrigerator, Washer, Dryer, Tank Water Heater, Utility Connections for Electric Range, Utility Connections for Electric Dryer
Laundry In Basement, Washer Hookup
Basement Type Partially Finished, Walk-Out Access, Garage Access
Exterior
Exterior Feature Garden, Stone Wall
Garage Spaces 1.0
Community Features Public Transportation, Shopping, Park, Walk/Jog Trails, Golf, Medical Facility, Conservation Area, House of Worship, Public School
Utilities Available for Electric Range, for Electric Dryer, Washer Hookup
Total Parking Spaces 3
Garage Yes
Building
Lot Description Sloped
Foundation Concrete Perimeter, Block
Sewer Public Sewer
Water Public
Architectural Style Raised Ranch
Schools
Elementary Schools Vinson Owen
Middle Schools Mccall
High Schools Winchester High
Read Less Info
Want to know what your home might be worth? Contact us for a FREE valuation!

Our team is ready to help you sell your home for the highest possible price ASAP
Bought with Judy Weinberg • Leading Edge Real Estate



