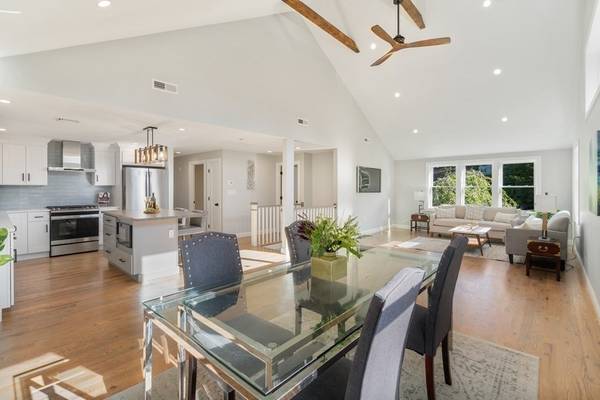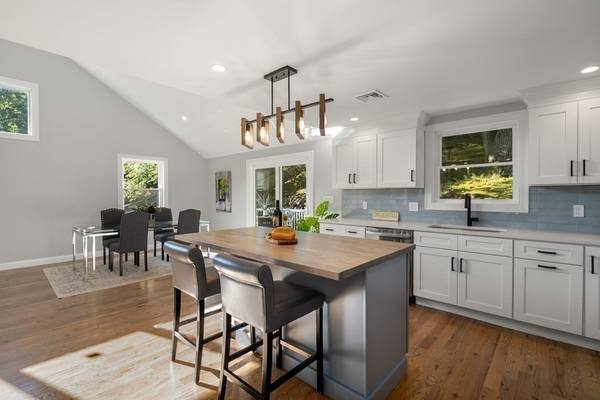For more information regarding the value of a property, please contact us for a free consultation.
Key Details
Sold Price $1,280,000
Property Type Single Family Home
Sub Type Single Family Residence
Listing Status Sold
Purchase Type For Sale
Square Footage 2,075 sqft
Price per Sqft $616
Subdivision Morningside
MLS Listing ID 73042663
Sold Date 12/09/22
Style Raised Ranch
Bedrooms 4
Full Baths 3
HOA Y/N false
Year Built 1960
Annual Tax Amount $9,793
Tax Year 2022
Lot Size 8,712 Sqft
Acres 0.2
Property Description
Come and see this stunning 2022 transformation! Located in the highly sought-after Morningside neighborhood, this 4/5 bedroom completely renovated Raised Ranch is a gem! Enter into the first-floor foyer and mud room and you'll find a beautiful versatile room with a slider to the side yard. Use it as a second primary bedroom, nanny/teen/out of town guest space, family room, or a private home office. Head up to the main level with its open floor plan featuring a living and dining room with dramatic cathedral ceiling with slider to a maintenance-free deck, and fabulous Chef's kitchen with white cabinets and quartz countertops, subway tile backsplash, stainless steel appliances, and a large contrasting center island with pendant lighting. Completing this level are four bedrooms, including the primary with a gorgeous ¾ ensuite bath, and a full family bath. Walking distance to the Bishop/Stratton Schools, and close to the Bike Path, Arlington Heights and Center shops and restaurants!
Location
State MA
County Middlesex
Zoning R1
Direction Mystic Street to Ridge Street
Rooms
Family Room Flooring - Vinyl, Handicap Accessible, Exterior Access, Recessed Lighting, Slider, Closet - Double
Basement Full, Finished, Walk-Out Access, Interior Entry, Garage Access
Primary Bedroom Level Main
Dining Room Cathedral Ceiling(s), Flooring - Hardwood, Deck - Exterior, Exterior Access, Open Floorplan, Recessed Lighting, Slider
Kitchen Flooring - Hardwood, Countertops - Stone/Granite/Solid, Kitchen Island, Open Floorplan, Recessed Lighting, Stainless Steel Appliances, Gas Stove, Lighting - Pendant
Interior
Interior Features Recessed Lighting, Foyer
Heating Forced Air, Natural Gas
Cooling Central Air
Flooring Tile, Hardwood, Other, Flooring - Vinyl
Appliance Disposal, Microwave, ENERGY STAR Qualified Refrigerator, ENERGY STAR Qualified Dishwasher, Range - ENERGY STAR, Gas Water Heater, Tankless Water Heater, Plumbed For Ice Maker, Utility Connections for Gas Range, Utility Connections for Electric Dryer
Laundry Electric Dryer Hookup, Washer Hookup, First Floor
Basement Type Full, Finished, Walk-Out Access, Interior Entry, Garage Access
Exterior
Garage Spaces 2.0
Community Features Public Transportation, Tennis Court(s), Park, Walk/Jog Trails, Bike Path, Conservation Area, Public School
Utilities Available for Gas Range, for Electric Dryer, Washer Hookup, Icemaker Connection
Roof Type Shingle
Total Parking Spaces 4
Garage Yes
Building
Foundation Concrete Perimeter
Sewer Public Sewer
Water Public
Architectural Style Raised Ranch
Schools
Elementary Schools Bishop/Stratton
Middle Schools Ottoson
High Schools Arlington High
Others
Senior Community false
Acceptable Financing Contract
Listing Terms Contract
Read Less Info
Want to know what your home might be worth? Contact us for a FREE valuation!

Our team is ready to help you sell your home for the highest possible price ASAP
Bought with Beth Sager Group • Keller Williams Realty Boston Northwest



