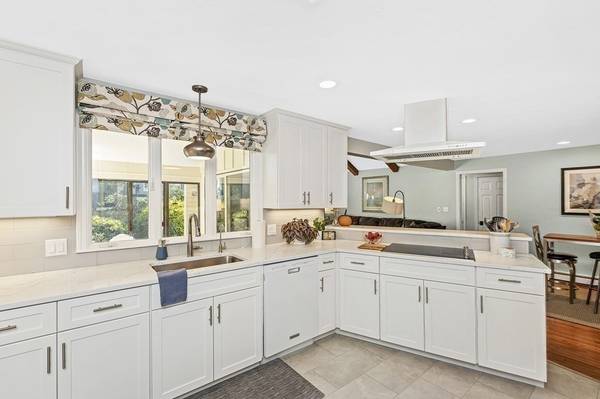For more information regarding the value of a property, please contact us for a free consultation.
Key Details
Sold Price $1,755,000
Property Type Single Family Home
Sub Type Single Family Residence
Listing Status Sold
Purchase Type For Sale
Square Footage 3,288 sqft
Price per Sqft $533
Subdivision Winchester Highlands
MLS Listing ID 73041183
Sold Date 12/09/22
Style Ranch
Bedrooms 4
Full Baths 2
Half Baths 1
HOA Y/N false
Year Built 1984
Annual Tax Amount $15,172
Tax Year 2022
Lot Size 0.320 Acres
Acres 0.32
Property Description
Move-in ready, IMMACULATE, meticulously maintained with fantastic curb appeal, 3 garage spaces and a 2-story CARRIAGE HOUSE WORKSHOP you have to see to believe! The layout is great for entertaining or spending time together, but has multiple private escapes - whether for work from home, home-based business, hobbies. Many quality updates: totally revamped primary bedroom suite, new baths, nearly all new windows, dramatically reimagined landscaping & a refreshed, sparkling white kitchen, new paint, more. On a cul-de-sac in Muraco School district, this home has a huge finished basement with its own entrance, bright sunroom w/sliders all around, fireplace-&-cathedral-ceiling family room, large laundry room with sink and cabinets, central air. Potential for single-level and/or multi-generational living. Beyond perfect if you have an au pair.
Location
State MA
County Middlesex
Zoning RDB
Direction Highland Ave to Ainsworth
Rooms
Family Room Cathedral Ceiling(s), Closet/Cabinets - Custom Built, Flooring - Hardwood, Cable Hookup, Exterior Access, Open Floorplan, Paints & Finishes - Low VOC, Slider
Basement Full, Finished, Walk-Out Access, Interior Entry, Garage Access
Primary Bedroom Level Main
Dining Room Flooring - Hardwood, Chair Rail, Open Floorplan, Paints & Finishes - Low VOC, Slider, Wainscoting, Lighting - Overhead
Kitchen Window(s) - Bay/Bow/Box, Countertops - Stone/Granite/Solid, Breakfast Bar / Nook, Open Floorplan, Paints & Finishes - Low VOC, Recessed Lighting, Stainless Steel Appliances, Lighting - Pendant
Interior
Interior Features Slider, Breakfast Bar / Nook, Open Floor Plan, Bathroom - Half, Recessed Lighting, Walk-in Storage, Lighting - Overhead, Sun Room, Central Vacuum, Wired for Sound, Internet Available - Broadband
Heating Central, Baseboard, Oil, Propane, Other
Cooling Central Air
Flooring Tile, Vinyl, Hardwood, Flooring - Stone/Ceramic Tile, Flooring - Vinyl
Fireplaces Number 1
Fireplaces Type Family Room
Appliance Disposal, ENERGY STAR Qualified Dryer, ENERGY STAR Qualified Dishwasher, ENERGY STAR Qualified Washer, Vacuum System, Range Hood, Rangetop - ENERGY STAR, Oil Water Heater, Utility Connections for Electric Range, Utility Connections for Electric Oven, Utility Connections for Electric Dryer
Laundry Laundry Closet, Closet/Cabinets - Custom Built, Flooring - Laminate, Countertops - Upgraded, Cabinets - Upgraded, Electric Dryer Hookup, Paints & Finishes - Low VOC, Washer Hookup, Lighting - Overhead, First Floor
Basement Type Full, Finished, Walk-Out Access, Interior Entry, Garage Access
Exterior
Exterior Feature Rain Gutters, Professional Landscaping, Sprinkler System, Stone Wall
Garage Spaces 3.0
Fence Fenced/Enclosed, Fenced
Community Features Public Transportation, Shopping, Tennis Court(s), Park, Walk/Jog Trails, Golf, Medical Facility, Bike Path, Conservation Area, Highway Access, House of Worship, Private School, Public School, T-Station
Utilities Available for Electric Range, for Electric Oven, for Electric Dryer, Washer Hookup
Waterfront Description Beach Front, Lake/Pond, 1 to 2 Mile To Beach, Beach Ownership(Public)
Roof Type Shingle
Total Parking Spaces 6
Garage Yes
Waterfront Description Beach Front, Lake/Pond, 1 to 2 Mile To Beach, Beach Ownership(Public)
Building
Lot Description Cul-De-Sac, Level, Sloped
Foundation Concrete Perimeter
Sewer Public Sewer
Water Public
Architectural Style Ranch
Schools
Elementary Schools Muraco
Middle Schools Mccall
High Schools Winchester
Others
Senior Community false
Acceptable Financing Contract
Listing Terms Contract
Read Less Info
Want to know what your home might be worth? Contact us for a FREE valuation!

Our team is ready to help you sell your home for the highest possible price ASAP
Bought with Kerry Sullivan • William Raveis R.E. & Home Services



