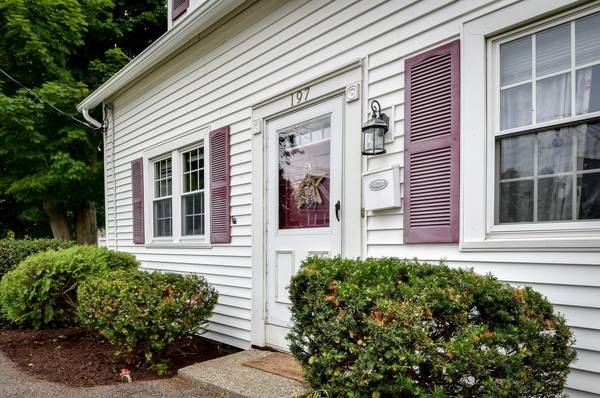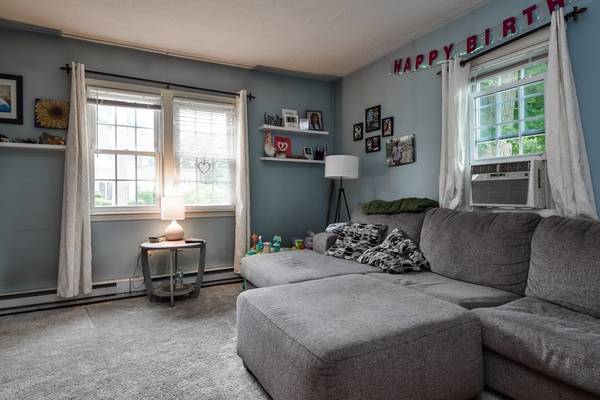For more information regarding the value of a property, please contact us for a free consultation.
Key Details
Sold Price $450,000
Property Type Multi-Family
Sub Type 2 Family - 2 Units Up/Down
Listing Status Sold
Purchase Type For Sale
Square Footage 1,635 sqft
Price per Sqft $275
MLS Listing ID 73005571
Sold Date 12/12/22
Bedrooms 3
Full Baths 3
Year Built 1830
Annual Tax Amount $5,961
Tax Year 2022
Lot Size 10,018 Sqft
Acres 0.23
Property Description
Wonderful 2 family home in Medway, with Charles River behind it, and a short walk to the post office or for a slice of pizza or to the Medway T shuttle. The home itself has wonderful character and is in nice condition. A roof was put on in 2016. Long term tenants are on a month-to-month lease. The upper floor has 1 bedroom, 1 bath, kitchen and living room. There is also a walk-up attic. The first floor has kitchen, living room, 2 bedrooms and a bath and good size deck. Walk down from first floor to walk out basement with additional finished space, bath and laundry. The home is vinyl siding and the yard is on the smaller side- both which make for easy upkeep!
Location
State MA
County Norfolk
Zoning ARII
Direction Route 495 South to Route 109E to Village Street.
Rooms
Basement Full, Finished
Interior
Interior Features Unit 1(Ceiling Fans, Pantry, Storage, Bathroom with Shower Stall, Bathroom With Tub), Unit 2(Stone/Granite/Solid Counters, Walk-In Closet, Bathroom With Tub), Unit 1 Rooms(Living Room, Kitchen, Family Room, Office/Den), Unit 2 Rooms(Living Room, Kitchen)
Heating Unit 1(Electric), Unit 2(Oil)
Cooling Unit 1(None), Unit 2(None)
Flooring Tile, Vinyl, Carpet, Hardwood, Unit 1(undefined), Unit 2(Tile Floor, Wall to Wall Carpet, Stone/Ceramic Tile Floor)
Appliance Unit 2(Range, Refrigerator), Utility Connections for Electric Range, Utility Connections for Electric Dryer
Laundry Washer Hookup, Unit 1(Washer Hookup, Dryer Hookup)
Basement Type Full, Finished
Exterior
Community Features Shopping, Highway Access, Public School
Utilities Available for Electric Range, for Electric Dryer, Washer Hookup
Roof Type Shingle
Total Parking Spaces 4
Garage No
Building
Lot Description Sloped
Story 3
Foundation Concrete Perimeter
Sewer Public Sewer
Water Public
Others
Senior Community false
Acceptable Financing Contract
Listing Terms Contract
Read Less Info
Want to know what your home might be worth? Contact us for a FREE valuation!

Our team is ready to help you sell your home for the highest possible price ASAP
Bought with Jennifer J. Erickson • Oaklawn Real Estate



