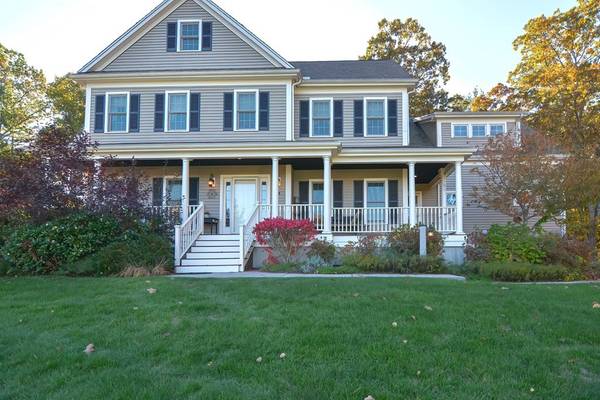For more information regarding the value of a property, please contact us for a free consultation.
Key Details
Sold Price $920,000
Property Type Single Family Home
Sub Type Single Family Residence
Listing Status Sold
Purchase Type For Sale
Square Footage 4,627 sqft
Price per Sqft $198
MLS Listing ID 73050615
Sold Date 12/13/22
Style Colonial
Bedrooms 4
Full Baths 2
Half Baths 1
Year Built 2005
Annual Tax Amount $12,809
Tax Year 2022
Lot Size 1.040 Acres
Acres 1.04
Property Description
Luxury, Colonial with a Stylish Front Porch close to Shopping and Area Amenities. This Elegant Home is Designed for Comfortable Living and Entertaining with a Gourmet Kitchen with Large Island/Decorative Pendant Lighting and Huge Walk-in Pantry. Open Floor Plan to the Sunken Family Room with Stone Fireplace. Off the Two Story Foyer is an Office with French Doors and Formal Living Room is Open to the Dining Room with Moldings and Hardwood Floors Throughout. The Second Offers a Spacious Main Bedroom with Huge Master Bathroom, Three Other Good-sized Bedrooms with Built-in Desk Area and 2nd Floor Laundry. There is a Back Deck off the Kitchen with Views of the Private, Abutting Woods and a Nicely, Finished Basement for Multi-purpose Uses with still Plenty of Room for Storage and Mudroom off the Garage.
Location
State MA
County Norfolk
Zoning AR-I
Direction Holliston St to Causeway St to Hunter Lane
Rooms
Family Room Ceiling Fan(s), Vaulted Ceiling(s), Flooring - Hardwood, Open Floorplan, Sunken
Primary Bedroom Level Second
Dining Room Flooring - Hardwood, French Doors, Wainscoting, Crown Molding
Kitchen Flooring - Stone/Ceramic Tile, Dining Area, Pantry, Countertops - Stone/Granite/Solid, Kitchen Island, Open Floorplan, Recessed Lighting, Lighting - Pendant
Interior
Interior Features Ceiling Fan(s), Recessed Lighting, Closet, Office, Game Room, Foyer, Mud Room, High Speed Internet
Heating Central, Forced Air, Oil
Cooling Central Air
Flooring Tile, Laminate, Hardwood, Flooring - Hardwood, Flooring - Laminate, Flooring - Stone/Ceramic Tile
Fireplaces Number 1
Fireplaces Type Family Room
Appliance Range, Dishwasher, Microwave, Refrigerator, Washer, Dryer, Utility Connections for Gas Range
Laundry Flooring - Stone/Ceramic Tile, Second Floor
Exterior
Garage Spaces 2.0
Community Features Public Transportation, Shopping, Park, Walk/Jog Trails, Golf, Highway Access, Public School
Utilities Available for Gas Range
Roof Type Shingle
Total Parking Spaces 6
Garage Yes
Building
Lot Description Cul-De-Sac, Corner Lot, Wooded, Sloped
Foundation Concrete Perimeter
Sewer Private Sewer
Water Public
Architectural Style Colonial
Others
Acceptable Financing Contract
Listing Terms Contract
Read Less Info
Want to know what your home might be worth? Contact us for a FREE valuation!

Our team is ready to help you sell your home for the highest possible price ASAP
Bought with Vera Oliveira • Coldwell Banker Realty - Sudbury



