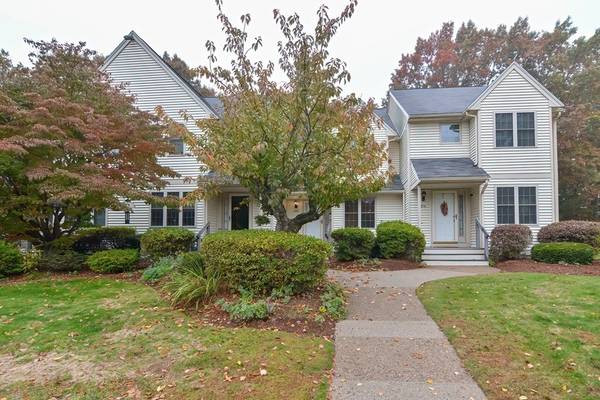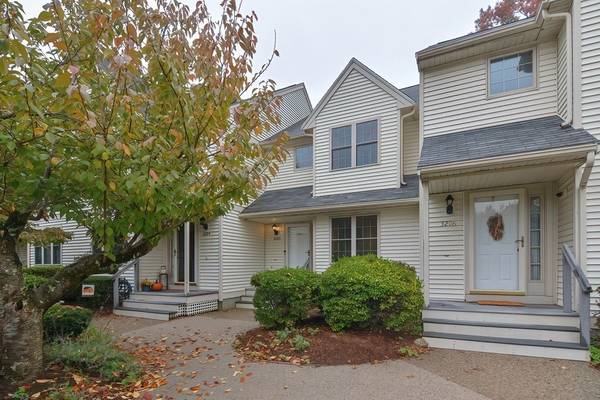For more information regarding the value of a property, please contact us for a free consultation.
Key Details
Sold Price $352,000
Property Type Condo
Sub Type Condominium
Listing Status Sold
Purchase Type For Sale
Square Footage 1,362 sqft
Price per Sqft $258
MLS Listing ID 73052581
Sold Date 12/15/22
Bedrooms 2
Full Baths 1
Half Baths 1
HOA Fees $348/mo
HOA Y/N true
Year Built 1988
Annual Tax Amount $3,783
Tax Year 2022
Property Description
*** OPEN HOUSE Sunday October 30th 11:00 - 1:00 ***Be in your new home for all the up coming Holidays** This recently updated condo is conveniently located yet tucked away in Birchwood Grove~~Kitchen w/dining area has been updated w/granite counters, backsplash, stainless steel appliances & hardwood floors that go throughout the first floor into dining & living room~~Updated gas fireplace in living room w/rock wall & sliders leading out the private deck~~The guest bath with pocket door has new vanity, sink, faucet, toilet & tile floor completes the 1st floor~~Upstairs are two large bedrooms both with large closets~~Full bath has been refreshed w/countertop, sink, toilet ~~ Three hall closets offers plenty of closet/storage space~~Lower level is just waiting to converted into more living space~~Close to: Franklin Train (2 miles) & Rte 495 (2 miles), Whole Foods (4 miles) Milford Hospital (6 Miles) plus many more shopping & business conveniences.
Location
State MA
County Norfolk
Zoning res
Direction Blackstone St OR S.Maple St to Maple Brook Road
Rooms
Basement Y
Primary Bedroom Level Second
Dining Room Flooring - Hardwood
Kitchen Flooring - Hardwood, Dining Area, Exterior Access, Stainless Steel Appliances
Interior
Heating Forced Air, Natural Gas
Cooling Central Air
Flooring Tile, Carpet, Hardwood
Fireplaces Number 1
Fireplaces Type Living Room
Appliance Range, Dishwasher, Microwave, Refrigerator, Electric Water Heater, Utility Connections for Electric Range, Utility Connections for Electric Dryer
Laundry In Unit, Washer Hookup
Basement Type Y
Exterior
Community Features Shopping, Park, Walk/Jog Trails, Stable(s), Golf, Medical Facility, Conservation Area, Highway Access, House of Worship, Private School, Public School, T-Station
Utilities Available for Electric Range, for Electric Dryer, Washer Hookup
Roof Type Shingle
Total Parking Spaces 2
Garage No
Building
Story 3
Sewer Public Sewer
Water Public
Others
Pets Allowed Yes w/ Restrictions
Pets Allowed Yes w/ Restrictions
Read Less Info
Want to know what your home might be worth? Contact us for a FREE valuation!

Our team is ready to help you sell your home for the highest possible price ASAP
Bought with Kendall Manning • Keller Williams Realty Premier Properities



