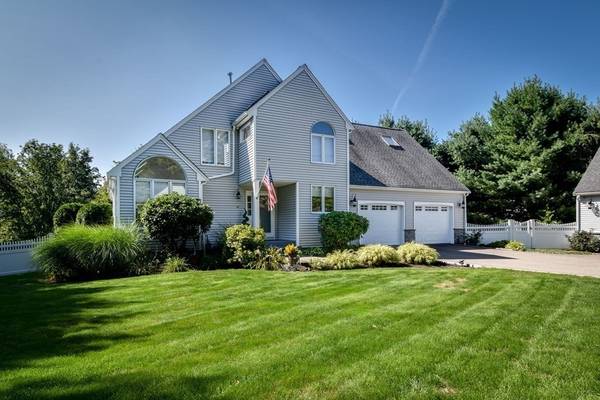For more information regarding the value of a property, please contact us for a free consultation.
Key Details
Sold Price $1,149,900
Property Type Single Family Home
Sub Type Single Family Residence
Listing Status Sold
Purchase Type For Sale
Square Footage 3,249 sqft
Price per Sqft $353
Subdivision North Framingham
MLS Listing ID 73044888
Sold Date 12/15/22
Style Colonial, Contemporary
Bedrooms 3
Full Baths 2
Half Baths 2
Year Built 1995
Annual Tax Amount $9,262
Tax Year 2022
Lot Size 1.030 Acres
Acres 1.03
Property Description
A lifestyle, location & fine finishes known by only the lucky few! BREATHTAKING best describes this 9 RM North Framingham home offering casual elegance both inside & out! With a "Vacation at home" rear yard oasis boasting treasured privacy, an outdoor kit, Pizza oven, Living rm, hot tub & firepit, you'll never want to leave! An enviable Architectural Digest interior makes entertaining a joy with over 3200+ SF of flexible space! A "Magazine beautiful" kit comes with sleek cabinetry, quartz counters, 6 burner WOLF range & ovens, SUBZERO fridge and separate wine chiller, just amazing! Open & inviting, the dining rm offers walls of glass & dreamy views! Sip wine & enjoy a fire in the gorg. living rm with walls of glass & deck access! At days end, the luxurious skylit fplc'd primary suite sports vlt'd clgs, it's own private balcony & a new luxe spa bath! Entertain away in the 27x17 game rm or work out in your home gym! Soaring clgs, skylites, beadboard, 3 fplc's, moldings, 4 car garage-MINT
Location
State MA
County Middlesex
Zoning R-4
Direction Pleasant Road to Pine Hill to Waveney Road
Rooms
Family Room Flooring - Wall to Wall Carpet, Exterior Access, Open Floorplan, Recessed Lighting
Basement Full, Finished, Walk-Out Access
Primary Bedroom Level Second
Dining Room Cathedral Ceiling(s), Flooring - Hardwood, Open Floorplan, Lighting - Pendant
Kitchen Skylight, Cathedral Ceiling(s), Flooring - Hardwood, Countertops - Stone/Granite/Solid, Countertops - Upgraded, Kitchen Island, Breakfast Bar / Nook, Cabinets - Upgraded, Open Floorplan, Remodeled, Wine Chiller, Lighting - Pendant
Interior
Interior Features Closet, Chair Rail, Open Floorplan, Recessed Lighting, Bathroom - Half, Ceiling Fan(s), Open Floor Plan, Lighting - Overhead, Entrance Foyer, Bathroom, Exercise Room, Media Room, Bonus Room, Sauna/Steam/Hot Tub
Heating Forced Air, Heat Pump, Natural Gas, Propane, Fireplace
Cooling Central Air
Flooring Tile, Carpet, Hardwood, Flooring - Hardwood, Flooring - Stone/Ceramic Tile, Flooring - Wall to Wall Carpet
Fireplaces Number 3
Fireplaces Type Living Room
Appliance Oven, Dishwasher, Microwave, Countertop Range, Refrigerator, Washer, Dryer, Wine Refrigerator, Gas Water Heater, Tankless Water Heater, Utility Connections Outdoor Gas Grill Hookup
Laundry Second Floor
Basement Type Full, Finished, Walk-Out Access
Exterior
Exterior Feature Balcony, Rain Gutters, Storage, Professional Landscaping, Sprinkler System, Garden, Stone Wall
Garage Spaces 4.0
Fence Fenced/Enclosed, Fenced
Community Features Public Transportation, Shopping, Tennis Court(s), Park, Walk/Jog Trails, Golf, Medical Facility, Bike Path, Conservation Area, Highway Access, Private School, Public School, T-Station, University
Utilities Available Outdoor Gas Grill Hookup
Roof Type Shingle
Total Parking Spaces 6
Garage Yes
Building
Lot Description Wooded, Easements, Level, Steep Slope
Foundation Concrete Perimeter
Sewer Public Sewer, Other
Water Public
Architectural Style Colonial, Contemporary
Read Less Info
Want to know what your home might be worth? Contact us for a FREE valuation!

Our team is ready to help you sell your home for the highest possible price ASAP
Bought with Thomas MacLaughlan • JYP Realty



