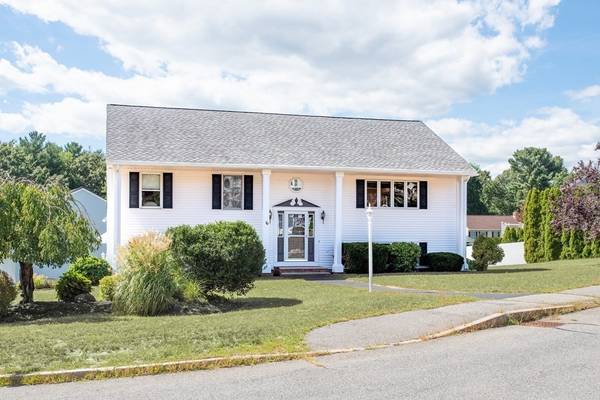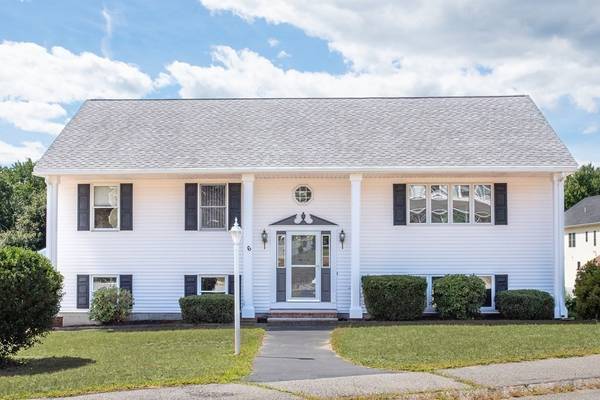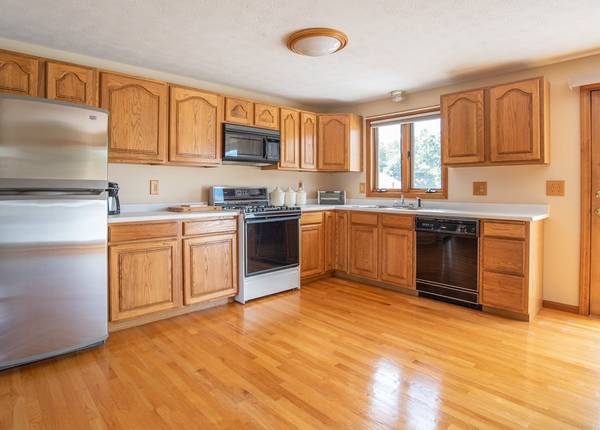For more information regarding the value of a property, please contact us for a free consultation.
Key Details
Sold Price $555,000
Property Type Single Family Home
Sub Type Single Family Residence
Listing Status Sold
Purchase Type For Sale
Square Footage 1,798 sqft
Price per Sqft $308
Subdivision Pawtucketville
MLS Listing ID 73031750
Sold Date 12/15/22
Style Raised Ranch
Bedrooms 3
Full Baths 3
HOA Y/N false
Year Built 1993
Annual Tax Amount $5,813
Tax Year 2022
Lot Size 0.270 Acres
Acres 0.27
Property Description
Beautiful Pawtucketville property on a dead end circle. Priced below market, don't miss out on this great opportunity! Setting of this home is absolutely beautiful. Lovely lot on two dead end circles. Gleaming hardwood floors in the formal living room, dining room and eat in kitchen, all three rooms recently painted. Cathedral ceilings an added plus. Three bedrooms and three baths with ceramic tile floors, all waiting for the right buyer. Perfect for the growing family or retiring couple, or newly weds, or a perfect Bachelor Pad, it has it all. Lower level all finished for additional living area. Two car garage under with automatic door openers. Listing agent to accompany all showings.
Location
State MA
County Middlesex
Direction Varnum Avenue to Dowling Drive to Cresta Drive
Rooms
Family Room Walk-In Closet(s), Closet, Flooring - Stone/Ceramic Tile, Flooring - Wall to Wall Carpet
Basement Full, Partially Finished, Walk-Out Access, Interior Entry, Garage Access, Concrete
Primary Bedroom Level First
Dining Room Flooring - Hardwood
Kitchen Flooring - Hardwood, Gas Stove
Interior
Heating Central, Forced Air
Cooling Central Air
Flooring Wood, Tile, Carpet, Hardwood
Appliance Range, Dishwasher, Refrigerator, Washer, Dryer, Gas Water Heater, Tankless Water Heater, Utility Connections for Gas Range, Utility Connections for Gas Oven, Utility Connections for Gas Dryer
Laundry Gas Dryer Hookup, In Basement, Washer Hookup
Basement Type Full, Partially Finished, Walk-Out Access, Interior Entry, Garage Access, Concrete
Exterior
Garage Spaces 2.0
Community Features Public Transportation, Shopping, Walk/Jog Trails, Medical Facility, Laundromat, House of Worship, Public School, University
Utilities Available for Gas Range, for Gas Oven, for Gas Dryer, Washer Hookup
Roof Type Shingle
Total Parking Spaces 4
Garage Yes
Building
Lot Description Cul-De-Sac, Corner Lot, Cleared, Level
Foundation Concrete Perimeter
Sewer Public Sewer
Water Public
Architectural Style Raised Ranch
Others
Senior Community false
Read Less Info
Want to know what your home might be worth? Contact us for a FREE valuation!

Our team is ready to help you sell your home for the highest possible price ASAP
Bought with Tracy Salvi • Keller Williams Realty Evolution



