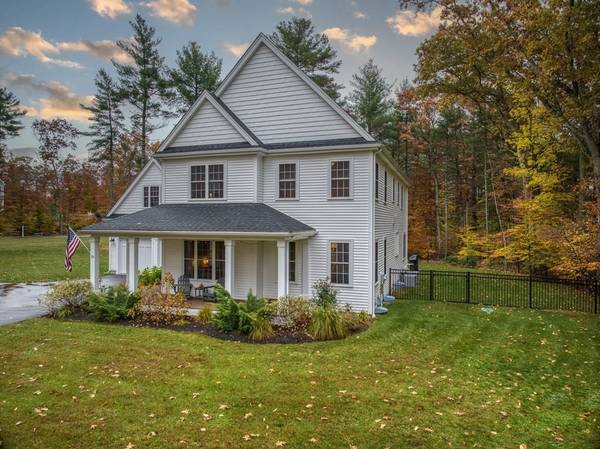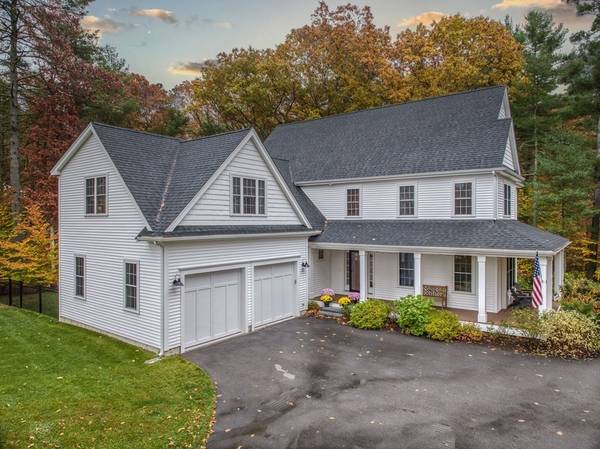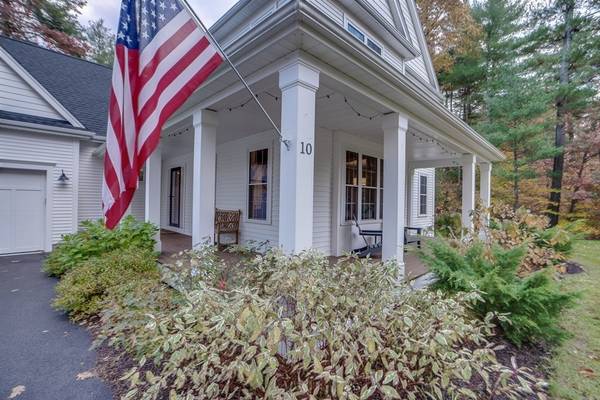For more information regarding the value of a property, please contact us for a free consultation.
Key Details
Sold Price $1,170,000
Property Type Single Family Home
Sub Type Single Family Residence
Listing Status Sold
Purchase Type For Sale
Square Footage 3,486 sqft
Price per Sqft $335
Subdivision Bristol Pond Estates
MLS Listing ID 73054763
Sold Date 12/14/22
Style Colonial
Bedrooms 4
Full Baths 2
Half Baths 1
HOA Y/N false
Year Built 2018
Annual Tax Amount $15,066
Tax Year 2022
Lot Size 1.010 Acres
Acres 1.01
Property Description
OH Sat 11-1. Located in a private Cul-de-Sac in one of Norfolk's most Convenient locations & desirable neighborhds, this 4 yr young colonial showcases a custom farmhouse ext design w/today's open floor plan. Attention to detail & design starts in the open foyer. Beautiful kitchen w/white cabinetry, SS double ovens, beverage refrig., gas cooktop, farmer's sink, white granite, center island, eating area & huge Walk-In Pantry opens to inviting FR w/gas FP. Enjoy hosting guests in spacious front to back LR/DR. 1st flr highlights: statement hardwd flrs throughout, ~ 15'x7' mudrm & W/I Pantry. 2nd level boasts a wrap -around landing leading to the elegant main bedrm suite w/2 W/I closets, large bedrm w/sitting area & luxurious main bath w/soaking tub. 3 add'l fabulous, large bedrms. 2nd flr includes gorgeous hardwd throughout, double closets & Laundry Rm. Enjoy the fenced in, private yard & lush foliage. 5 min to commuter rail, < 10 min to schools & Patriot Place. Truly an Incredible Home!
Location
State MA
County Norfolk
Zoning Res
Direction Marshall St. to Mallard Way to Bristol Pond Dr.
Rooms
Family Room Flooring - Hardwood, Open Floorplan, Recessed Lighting
Basement Full, Interior Entry, Bulkhead, Unfinished
Primary Bedroom Level Second
Dining Room Flooring - Hardwood, Open Floorplan, Lighting - Overhead
Kitchen Flooring - Hardwood, Dining Area, Pantry, Countertops - Stone/Granite/Solid, Kitchen Island, Exterior Access, Open Floorplan, Recessed Lighting, Slider, Stainless Steel Appliances, Wine Chiller, Gas Stove, Lighting - Pendant
Interior
Interior Features Recessed Lighting, Closet - Double, Closet, Mud Room, Foyer, High Speed Internet
Heating Forced Air, Propane
Cooling Central Air
Flooring Tile, Hardwood, Flooring - Stone/Ceramic Tile, Flooring - Hardwood
Fireplaces Number 1
Fireplaces Type Family Room
Appliance Oven, Dishwasher, Microwave, Countertop Range, Refrigerator, Washer, Dryer, Wine Refrigerator, Range Hood, Propane Water Heater, Tankless Water Heater, Utility Connections for Gas Dryer
Laundry Flooring - Stone/Ceramic Tile, Gas Dryer Hookup, Washer Hookup, Second Floor
Basement Type Full, Interior Entry, Bulkhead, Unfinished
Exterior
Exterior Feature Rain Gutters
Garage Spaces 2.0
Fence Fenced/Enclosed, Fenced
Community Features Public Transportation, Shopping, Tennis Court(s), Park, Walk/Jog Trails, Medical Facility, Bike Path, Conservation Area, Highway Access, House of Worship, Public School, T-Station, University, Sidewalks
Utilities Available for Gas Dryer, Washer Hookup
Roof Type Shingle
Total Parking Spaces 6
Garage Yes
Building
Lot Description Cul-De-Sac, Wooded, Cleared
Foundation Concrete Perimeter
Sewer Private Sewer
Water Public
Others
Senior Community false
Acceptable Financing Contract
Listing Terms Contract
Read Less Info
Want to know what your home might be worth? Contact us for a FREE valuation!

Our team is ready to help you sell your home for the highest possible price ASAP
Bought with Doriane Largent Daniels • Vesta Real Estate Group, Inc.



