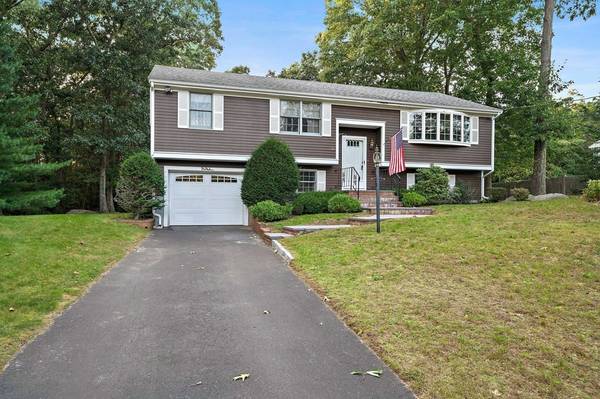For more information regarding the value of a property, please contact us for a free consultation.
Key Details
Sold Price $480,000
Property Type Single Family Home
Sub Type Single Family Residence
Listing Status Sold
Purchase Type For Sale
Square Footage 2,021 sqft
Price per Sqft $237
MLS Listing ID 73043217
Sold Date 12/16/22
Style Raised Ranch
Bedrooms 3
Full Baths 1
Half Baths 1
Year Built 1969
Annual Tax Amount $6,771
Tax Year 2022
Lot Size 0.630 Acres
Acres 0.63
Property Description
This home was lovingly cared for in its day...this is "Nana's" house! Excellent curb appeal, beautiful walkway up to the front door - large and bright living room open to dining room, which opens with custom sliders to a very entertaining size deck. Kitchen has oak cabinetry and is ready for a modern update. On that same level are three bedrooms and a full bath. Lower level has a game/family room with wetbar along with an office, half bath and laundry room - this level allows you to enter the garage. Spacious shed in backyard - home has good bones and is located on a desirable street! Bring your ideas and give this a new look. Septic system failed, owner to have new system installed.
Location
State MA
County Norfolk
Zoning res
Direction Pine St to Forest Road
Rooms
Family Room Flooring - Wall to Wall Carpet
Basement Full, Finished
Primary Bedroom Level First
Dining Room Flooring - Hardwood, Flooring - Wall to Wall Carpet
Interior
Heating Electric
Cooling None
Flooring Carpet
Appliance Range, Refrigerator, Washer, Dryer, Electric Water Heater, Utility Connections for Electric Range
Laundry In Basement
Basement Type Full, Finished
Exterior
Garage Spaces 1.0
Utilities Available for Electric Range
Roof Type Shingle
Total Parking Spaces 4
Garage Yes
Building
Foundation Concrete Perimeter
Sewer Private Sewer
Water Public
Architectural Style Raised Ranch
Read Less Info
Want to know what your home might be worth? Contact us for a FREE valuation!

Our team is ready to help you sell your home for the highest possible price ASAP
Bought with Mark Anderson • Redfin Corp.



