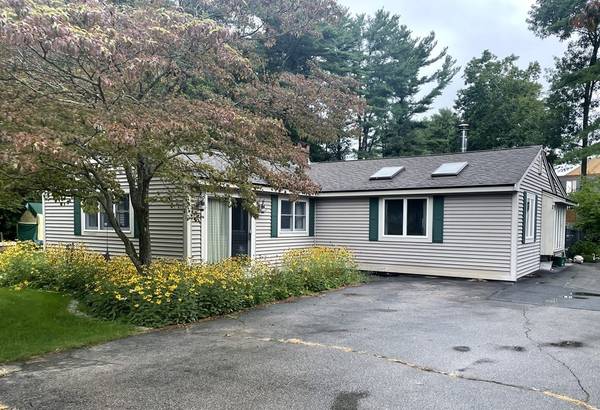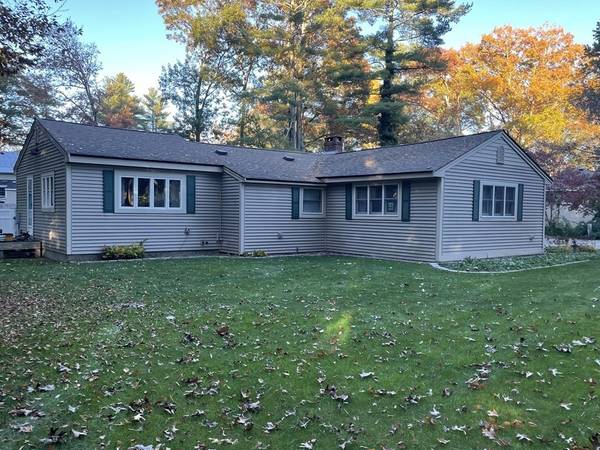For more information regarding the value of a property, please contact us for a free consultation.
Key Details
Sold Price $494,000
Property Type Single Family Home
Sub Type Single Family Residence
Listing Status Sold
Purchase Type For Sale
Square Footage 2,146 sqft
Price per Sqft $230
MLS Listing ID 73052917
Sold Date 12/16/22
Style Ranch
Bedrooms 3
Full Baths 3
Year Built 1950
Annual Tax Amount $5,981
Tax Year 2022
Lot Size 0.480 Acres
Acres 0.48
Property Description
Welcome to Halifax! A must see for those looking for one level living. This open concept ranch is shockingly spacious (2146 sq/ft!). Once you enter into the large, bright living room you will immediately know you are in no ordinary home. From there you may exit to the covered patio, great for entertaining large gatherings, or ascend to the vaulted dining room with central wood stove. Next, the kitchen & eating area over-look the beautiful sunken family room with vaulted & beamed wood ceilings. There's even a quiet sitting room & fireplace; this home seems to go on and on. The 3 large bedrooms have extra closets providing that much needed storage space. Also offered in this home are 3 baths. Move right in and add your own personal touches as you go! This quiet lot is close to many of the open spaces & recreational ponds the area has to offer. This deeply loved home is seeking new owners ready to create a lifetime of memories. Don't miss out. All appliances included without warranty.
Location
State MA
County Plymouth
Zoning Comm B
Direction Follow GPS to Rt.106 to Paradise Lane to Paradise Lane Extension
Rooms
Family Room Cathedral Ceiling(s), Ceiling Fan(s), Beamed Ceilings, Flooring - Wall to Wall Carpet, Sunken, Lighting - Overhead
Basement Full, Bulkhead, Concrete
Primary Bedroom Level First
Dining Room Wood / Coal / Pellet Stove, Skylight, Cathedral Ceiling(s), Beamed Ceilings, Flooring - Hardwood, Open Floorplan, Wainscoting, Lighting - Overhead
Kitchen Flooring - Vinyl, Dining Area, Lighting - Overhead
Interior
Interior Features Lighting - Overhead, Sitting Room
Heating Forced Air, Electric Baseboard, Oil, Fireplace(s)
Cooling None
Flooring Wood, Vinyl, Carpet, Flooring - Wall to Wall Carpet
Fireplaces Number 1
Fireplaces Type Kitchen
Appliance Range, Dishwasher, Microwave, Refrigerator, Washer, Dryer, Electric Water Heater, Tankless Water Heater, Utility Connections for Electric Oven, Utility Connections for Electric Dryer
Laundry Washer Hookup
Basement Type Full, Bulkhead, Concrete
Exterior
Exterior Feature Storage, Stone Wall
Community Features Public Transportation, Shopping, Park, Walk/Jog Trails, Golf, Medical Facility, Conservation Area, House of Worship, Public School, T-Station
Utilities Available for Electric Oven, for Electric Dryer, Washer Hookup
Waterfront Description Beach Front, Lake/Pond, 1/2 to 1 Mile To Beach, Beach Ownership(Public)
Roof Type Shingle
Total Parking Spaces 5
Garage No
Waterfront Description Beach Front, Lake/Pond, 1/2 to 1 Mile To Beach, Beach Ownership(Public)
Building
Lot Description Cleared, Level
Foundation Irregular
Sewer Private Sewer
Water Public
Architectural Style Ranch
Schools
Elementary Schools Hes
Middle Schools Slrjh
High Schools Slrh
Read Less Info
Want to know what your home might be worth? Contact us for a FREE valuation!

Our team is ready to help you sell your home for the highest possible price ASAP
Bought with Victor Cordero • Redfin Corp.



