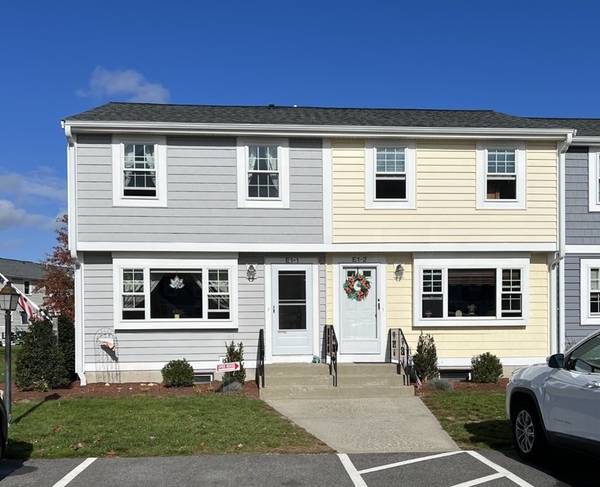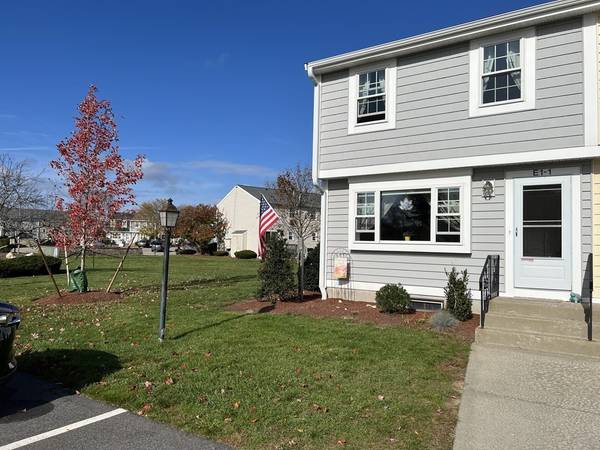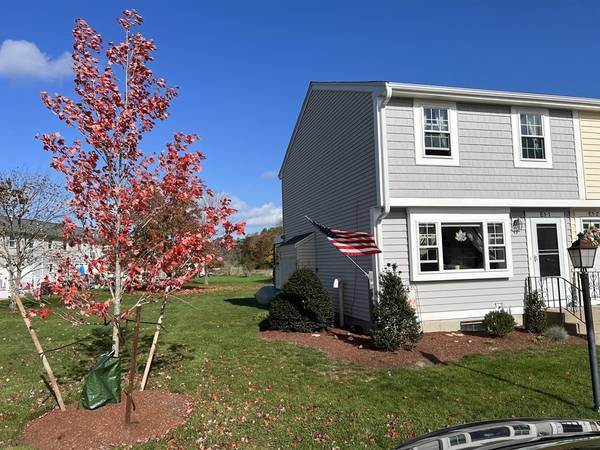For more information regarding the value of a property, please contact us for a free consultation.
Key Details
Sold Price $311,000
Property Type Condo
Sub Type Condominium
Listing Status Sold
Purchase Type For Sale
Square Footage 1,126 sqft
Price per Sqft $276
MLS Listing ID 73055174
Sold Date 12/16/22
Bedrooms 2
Full Baths 1
Half Baths 1
HOA Fees $350/mo
HOA Y/N true
Year Built 1981
Annual Tax Amount $3,435
Tax Year 2022
Property Description
Sought after neighborhood of town homes located in Halifax Meadows! This END unit town home offers 3 Levels of bright and spacious living space featuring a new kitchen with granite countertops, dining area with new slider glass door leading out to a deck that looks out into a large back yard, Hardwood flooring through out the first floor, Central Air, 2 bedrooms with deep closets, lower level offers a finished family room and laundry room with lots of storage space. Halifax Meadows is in a great located near shopping, restaurants commuter rail station and all major routes. Beautifully maintained Look no further this complex also includes an in-ground swimming pool and clubhouse for those special occasions. Showings will begin at open house this Saturday, November 5th at 11:00 am.
Location
State MA
County Plymouth
Zoning RES
Direction Off Rte 58, right near the intersection of Rte 106 & Rte 58.
Rooms
Family Room Flooring - Stone/Ceramic Tile
Basement Y
Primary Bedroom Level Second
Kitchen Flooring - Hardwood, Dining Area, Countertops - Stone/Granite/Solid, Slider, Gas Stove
Interior
Heating Baseboard, Natural Gas
Cooling Central Air
Appliance Range, Dishwasher, Refrigerator, Gas Water Heater, Utility Connections for Gas Range
Laundry Electric Dryer Hookup, Exterior Access, Washer Hookup, In Basement
Basement Type Y
Exterior
Pool Association
Community Features Public Transportation, Shopping, Park, Walk/Jog Trails, Golf, Bike Path, Public School, T-Station
Utilities Available for Gas Range, Washer Hookup
Total Parking Spaces 1
Garage No
Building
Story 3
Sewer Private Sewer
Water Public
Schools
Elementary Schools H. Elementary
Middle Schools Silver Lake
High Schools Silver Lake
Read Less Info
Want to know what your home might be worth? Contact us for a FREE valuation!

Our team is ready to help you sell your home for the highest possible price ASAP
Bought with Linda Chavez • Keller Williams Realty Signature Properties



