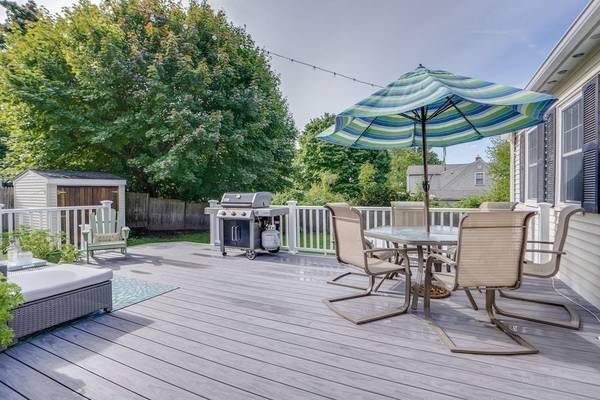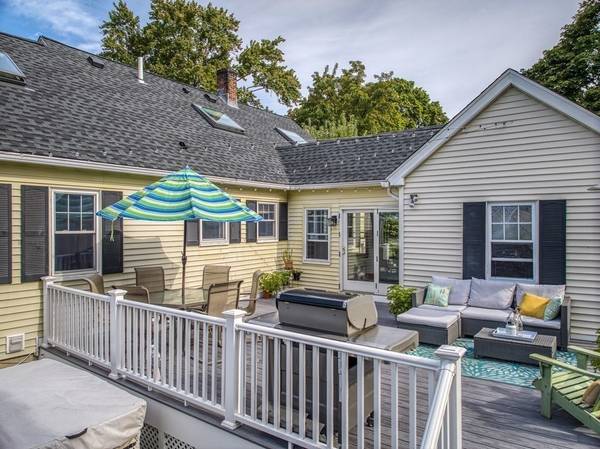For more information regarding the value of a property, please contact us for a free consultation.
Key Details
Sold Price $670,000
Property Type Single Family Home
Sub Type Single Family Residence
Listing Status Sold
Purchase Type For Sale
Square Footage 1,633 sqft
Price per Sqft $410
Subdivision Library Area
MLS Listing ID 73042552
Sold Date 12/19/22
Style Cape
Bedrooms 4
Full Baths 2
HOA Y/N false
Year Built 1950
Annual Tax Amount $5,876
Tax Year 2022
Lot Size 10,454 Sqft
Acres 0.24
Property Description
Storybook cape in coveted Library district on the corner of Lyman & Putnam is the home you have been dreaming about. If you have been looking for that home with a fabulous yard, entertaining-sized deck & privacy galore - you just found it! Featuring town water, town sewer, central air, composite deck, vinyl siding & newer roof, this low maintenance home is waiting for you to come home & RELAX. Versatile floor plan offers first floor w/ great flow/open floor plan. Desirable Mudroom from garage, driveway or deck lead to Kitchen w/ granite counters & 2-sided peninsula w/ overhang on both sides for casual dining. Dining room has bay window & charming built-in china cabinet & leads to Family rm w/ ceiling fan. Fall in love with the arched door openings. YOU CHOOSE how to use the 2 first floor bedrooms - Office? Playroom? Full bath's on both first & second floors. 2nd floor also features 2 bedrooms w/ cathedral, beamed ceilings w/ skylights. LL is easily finishable. 2 minutes to Rte 495.
Location
State MA
County Essex
Zoning R4
Direction Massachusetts Ave. to Lyman Rd.
Rooms
Family Room Ceiling Fan(s), Flooring - Hardwood, Recessed Lighting
Basement Full, Interior Entry, Sump Pump, Concrete, Unfinished
Primary Bedroom Level Second
Dining Room Closet/Cabinets - Custom Built, Flooring - Hardwood, Window(s) - Bay/Bow/Box
Kitchen Flooring - Stone/Ceramic Tile, Countertops - Stone/Granite/Solid, Exterior Access, Recessed Lighting
Interior
Interior Features Slider, Sun Room
Heating Forced Air, Natural Gas
Cooling Central Air
Flooring Tile, Carpet, Bamboo, Hardwood, Flooring - Stone/Ceramic Tile
Appliance Range, Dishwasher, Disposal, Microwave, Refrigerator, Gas Water Heater, Tankless Water Heater, Utility Connections for Gas Range, Utility Connections for Gas Oven, Utility Connections for Electric Dryer
Laundry Electric Dryer Hookup, Washer Hookup, In Basement
Basement Type Full, Interior Entry, Sump Pump, Concrete, Unfinished
Exterior
Exterior Feature Rain Gutters, Storage
Garage Spaces 1.0
Fence Fenced
Community Features Public Transportation, Highway Access, Public School, Sidewalks
Utilities Available for Gas Range, for Gas Oven, for Electric Dryer, Washer Hookup
Roof Type Shingle
Total Parking Spaces 3
Garage Yes
Building
Lot Description Corner Lot
Foundation Block
Sewer Public Sewer
Water Public
Architectural Style Cape
Schools
Elementary Schools Thomson
Middle Schools Na Middle
High Schools Nahs
Others
Senior Community false
Read Less Info
Want to know what your home might be worth? Contact us for a FREE valuation!

Our team is ready to help you sell your home for the highest possible price ASAP
Bought with Lisa Santilli • Classified Realty Group



