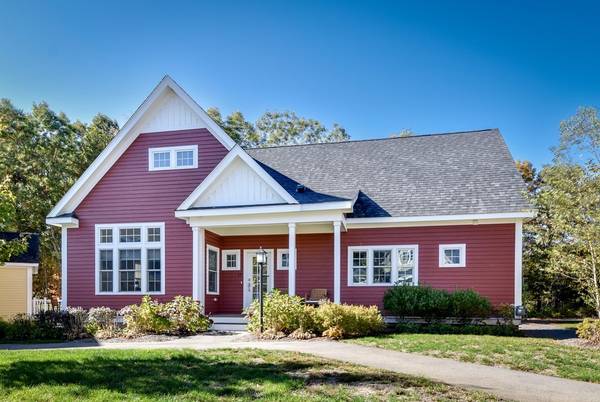For more information regarding the value of a property, please contact us for a free consultation.
Key Details
Sold Price $585,000
Property Type Condo
Sub Type Condominium
Listing Status Sold
Purchase Type For Sale
Square Footage 2,324 sqft
Price per Sqft $251
MLS Listing ID 73051309
Sold Date 12/19/22
Bedrooms 2
Full Baths 2
Half Baths 1
HOA Fees $489/mo
HOA Y/N true
Year Built 2017
Annual Tax Amount $9,998
Tax Year 2022
Property Description
Are you ready to be amazed? The WOW factor of this gorgeous townhome is over the top! This Baldwin model, Craftsman style home shows as if brand new. If you are looking for a home where you can enjoy single-family style living in a courtyard setting, look no further. The open-concept Chef's kitchen with white cabinets, pantry, oversized island and pendant lighting offers the perfect ambiance for cooking and entertaining your guests as they congregate in the lovely dining/living space. This unit offers two main suites, both with walk-in closets and double sinks. The office, half bath and laundry area complete the first floor. Upstairs, a loft provides great space for exercise or sitting area. If you choose, make the second main bedroom yours on the second floor and offer your guests the luxury of a first floor main bedroom. Finish off a great meal by relaxing on your raised deck overlooking woods just off the kitchen. Excellent location just off Route 495!
Location
State MA
County Worcester
Zoning R1
Direction Main Street (Route 117) to Sugar Road to Brigham Farm Lane.
Rooms
Basement Y
Primary Bedroom Level Main
Dining Room Flooring - Hardwood
Kitchen Closet, Dining Area, Countertops - Stone/Granite/Solid, Kitchen Island, Deck - Exterior, Exterior Access, Open Floorplan, Recessed Lighting, Stainless Steel Appliances, Lighting - Pendant
Interior
Interior Features Recessed Lighting, Office, Loft
Heating Forced Air, Propane
Cooling Central Air
Flooring Tile, Hardwood, Flooring - Hardwood
Fireplaces Number 1
Fireplaces Type Living Room
Appliance Range, Dishwasher, Microwave, Refrigerator, Washer, Dryer, Water Softener, Tankless Water Heater, Utility Connections for Gas Range, Utility Connections for Electric Dryer
Laundry In Unit, Washer Hookup
Basement Type Y
Exterior
Exterior Feature Courtyard
Garage Spaces 2.0
Community Features Shopping, Walk/Jog Trails, Stable(s), Golf, Conservation Area, Highway Access, Public School
Utilities Available for Gas Range, for Electric Dryer, Washer Hookup
Roof Type Shingle
Total Parking Spaces 2
Garage Yes
Building
Story 2
Sewer Private Sewer
Water Private
Others
Pets Allowed Yes
Senior Community false
Acceptable Financing Contract
Listing Terms Contract
Pets Allowed Yes
Read Less Info
Want to know what your home might be worth? Contact us for a FREE valuation!

Our team is ready to help you sell your home for the highest possible price ASAP
Bought with Angela Cui • Keller Williams Realty



