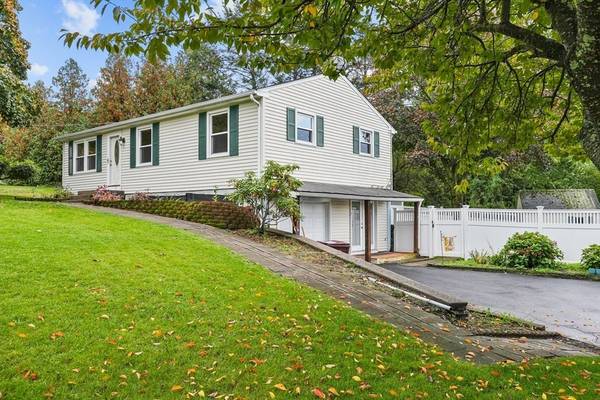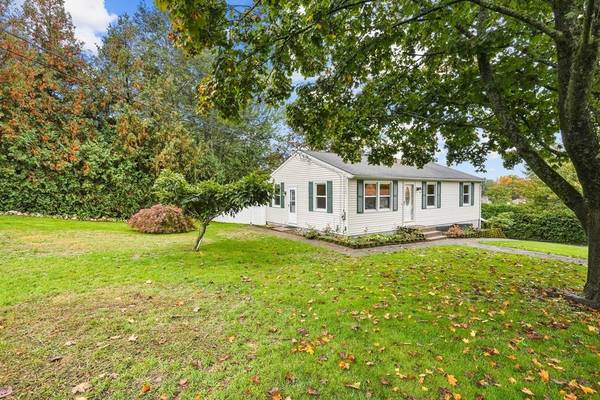For more information regarding the value of a property, please contact us for a free consultation.
Key Details
Sold Price $335,000
Property Type Single Family Home
Sub Type Single Family Residence
Listing Status Sold
Purchase Type For Sale
Square Footage 960 sqft
Price per Sqft $348
Subdivision East Woonsocket
MLS Listing ID 73050412
Sold Date 12/19/22
Style Ranch
Bedrooms 3
Full Baths 1
Half Baths 1
HOA Y/N false
Year Built 1970
Annual Tax Amount $3,794
Tax Year 2022
Lot Size 0.280 Acres
Acres 0.28
Property Description
Rare Find! One level Ranch in very desirable East Woonsocket neighborhood. Low traffic area and great for walking! There is a covered oversized deck right off the kitchen great for parties and year-round grilling with access to the fenced in section of yard.The interior layout offers a very functional kitchen with lots of storage and dining area with sliders to deck. A large and bright living room, full bathroom with tub/shower, and 3 bedrooms on main level. The basement is finished with tile flooring, a newer full bath with walk-in shower, laundry area, and family room with functioning wood stove. Basement is heated and cooled. There is a set of patio doors just off the driveway.with EZ access to the basement making this basement such a flexible space for may uses. A door from the basement leads to one car garage. Conveniently connected to natural gas, public water and public sewer. The heating system was replaced in 2012 and central air was added. Truly great home not to miss!
Location
State RI
County Providence
Zoning R2
Direction Rte 114/Diamond Hill Rd to Walnut Hill to Knollwood
Rooms
Basement Finished, Walk-Out Access, Interior Entry
Primary Bedroom Level First
Interior
Interior Features Media Room
Heating Forced Air, Natural Gas
Cooling Central Air
Flooring Hardwood
Appliance Range, Dishwasher, Refrigerator, Washer, Dryer, Gas Water Heater, Utility Connections for Gas Range
Laundry In Basement, Washer Hookup
Basement Type Finished, Walk-Out Access, Interior Entry
Exterior
Garage Spaces 1.0
Fence Fenced
Community Features Public Transportation, Shopping, Walk/Jog Trails, Medical Facility, Laundromat, Bike Path, Highway Access, Private School, Public School
Utilities Available for Gas Range, Washer Hookup
Roof Type Shingle
Total Parking Spaces 5
Garage Yes
Building
Lot Description Steep Slope
Foundation Concrete Perimeter
Sewer Public Sewer
Water Public
Read Less Info
Want to know what your home might be worth? Contact us for a FREE valuation!

Our team is ready to help you sell your home for the highest possible price ASAP
Bought with Kristina Grande • HomeSmart Professionals Real Estate



