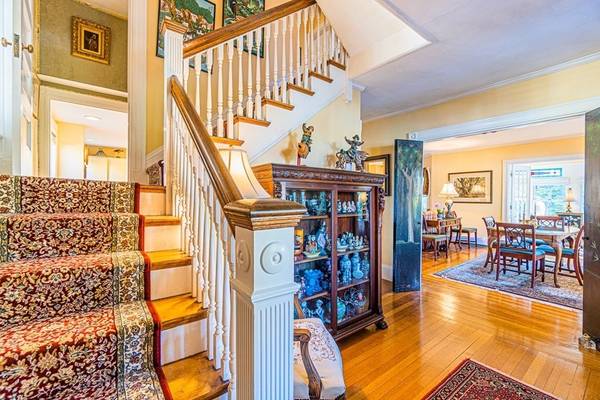For more information regarding the value of a property, please contact us for a free consultation.
Key Details
Sold Price $1,450,000
Property Type Single Family Home
Sub Type Single Family Residence
Listing Status Sold
Purchase Type For Sale
Square Footage 3,266 sqft
Price per Sqft $443
MLS Listing ID 73056033
Sold Date 12/20/22
Style Colonial
Bedrooms 6
Full Baths 2
Half Baths 1
Year Built 1916
Annual Tax Amount $13,070
Tax Year 2022
Lot Size 5,227 Sqft
Acres 0.12
Property Description
Welcome home to this quintessential Colonial near the heart of Winchester Town Center! Enjoy warm sunny afternoons on the spacious farmer's porch. Impressive foyer entry featuring a grand staircase with hardwood floors throughout. Open concept formal living and dining room is an entertainers dream! Beautiful period details, crown molding, and a gorgeous fireplace. Cozy sunroom is just adjacent and features surrounding stained glass windows. Kitchen includes granite countertops and update appliances. A showroom butler's pantry is ideal for additional storage and showcasing special items. A recently renovated half bathroom completes this level living. There are six spacious bedrooms with two full bathrooms on the second and third floor. Lower level is partially finished & heated. Exterior boosts mature landscaping with a patio surrounded by a perennial garden. Conveniently located near shopping, restaurants, local coffee shops, commuter rail and major highways! Add this to your must see!
Location
State MA
County Middlesex
Zoning RDB
Direction Highland Ave between Myrtle Terrace and Walnut Street
Rooms
Basement Full, Partially Finished, Interior Entry
Primary Bedroom Level Second
Dining Room Flooring - Hardwood, Open Floorplan, Crown Molding
Kitchen Flooring - Hardwood, Dining Area, Countertops - Stone/Granite/Solid, Exterior Access, Recessed Lighting
Interior
Interior Features Crown Molding, Closet/Cabinets - Custom Built, Lighting - Pendant, Closet, Bathroom - Full, Entrance Foyer, Sun Room, Entry Hall, Internet Available - Unknown
Heating Hot Water, Oil
Cooling None
Flooring Tile, Hardwood, Flooring - Hardwood, Flooring - Stone/Ceramic Tile
Fireplaces Number 2
Fireplaces Type Living Room
Appliance Range, Dishwasher, Refrigerator, Washer, Dryer, Oil Water Heater, Tankless Water Heater, Utility Connections for Electric Range, Utility Connections for Electric Dryer
Laundry In Basement, Washer Hookup
Basement Type Full, Partially Finished, Interior Entry
Exterior
Exterior Feature Storage, Professional Landscaping
Community Features Public Transportation, Shopping, Park, Walk/Jog Trails, Medical Facility, Laundromat, Conservation Area, Highway Access, House of Worship, Public School, T-Station, Sidewalks
Utilities Available for Electric Range, for Electric Dryer, Washer Hookup
Roof Type Shingle
Total Parking Spaces 4
Garage No
Building
Foundation Stone
Sewer Public Sewer
Water Public
Architectural Style Colonial
Schools
Elementary Schools Lincoln
Middle Schools Mccall
High Schools Whs
Others
Acceptable Financing Lease Back
Listing Terms Lease Back
Read Less Info
Want to know what your home might be worth? Contact us for a FREE valuation!

Our team is ready to help you sell your home for the highest possible price ASAP
Bought with Leigh Ventura • Compass



