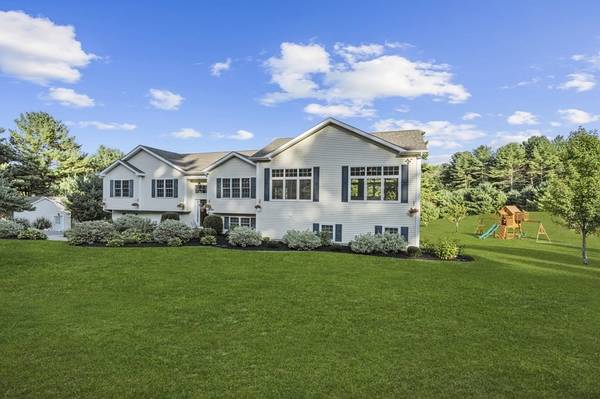For more information regarding the value of a property, please contact us for a free consultation.
Key Details
Sold Price $800,000
Property Type Single Family Home
Sub Type Farm
Listing Status Sold
Purchase Type For Sale
Square Footage 3,948 sqft
Price per Sqft $202
Subdivision West Glocester
MLS Listing ID 73055041
Sold Date 12/16/22
Bedrooms 4
Full Baths 3
Half Baths 1
HOA Y/N false
Year Built 2014
Annual Tax Amount $8,196
Tax Year 22
Lot Size 4.620 Acres
Acres 4.62
Property Description
Welcome to 44 Reynolds Rd.! Country living at its best, the home sits on just over 4 acres of open pasture. The home has 3948 ft.² of living space. The upper level has three bedrooms, two full bathrooms, a kitchen with breakfast nook, pantry, and beautiful dining area. The living room consists of cathedral ceilings with 9' windows overlooking the meticulously maintained rolling landscape. It also consists of a custom stone fireplace with an 8' mantle. The lower level consists of the primary master suite with the master bath with stand-alone shower, as well as a jetted tub. The lower level also has a recreational room and a half bathroom/laundry room with a washer and dryer. The outdoor living space consists of just over 2000 ft.² stone paver patio with custom pavilion. There is also a seven-person hot tub. This home has a detached 2400 square-foot barn/garage waiting for a hobbyist, contractor, or possibly a second home on the property. There is nothing to do except move-in!
Location
State RI
County Providence
Zoning A4
Direction GPS
Rooms
Basement Full, Finished, Walk-Out Access, Interior Entry, Garage Access
Interior
Interior Features Sauna/Steam/Hot Tub, High Speed Internet
Heating Central, Propane, Pellet Stove
Cooling Central Air, Ductless
Flooring Tile, Hardwood
Fireplaces Number 1
Appliance Range, Dishwasher, Disposal, Microwave, Refrigerator, Freezer, Washer, Dryer, Propane Water Heater, Utility Connections for Gas Range, Utility Connections for Gas Oven, Utility Connections for Electric Dryer
Laundry Washer Hookup
Basement Type Full, Finished, Walk-Out Access, Interior Entry, Garage Access
Exterior
Exterior Feature Rain Gutters, Storage, Sprinkler System, Garden, Horses Permitted, Stone Wall
Garage Spaces 20.0
Community Features Public Transportation, Shopping, Park, Walk/Jog Trails, Golf, Medical Facility, Conservation Area, Highway Access, House of Worship, Public School
Utilities Available for Gas Range, for Gas Oven, for Electric Dryer, Washer Hookup
Waterfront Description Beach Front, Lake/Pond, 1 to 2 Mile To Beach, Beach Ownership(Public)
Roof Type Shingle
Total Parking Spaces 20
Garage Yes
Waterfront Description Beach Front, Lake/Pond, 1 to 2 Mile To Beach, Beach Ownership(Public)
Building
Lot Description Corner Lot, Cleared, Farm
Foundation Concrete Perimeter
Sewer Private Sewer
Water Private
Others
Senior Community false
Acceptable Financing Lender Approval Required
Listing Terms Lender Approval Required
Read Less Info
Want to know what your home might be worth? Contact us for a FREE valuation!

Our team is ready to help you sell your home for the highest possible price ASAP
Bought with Leonor DaSilva • RE/MAX Town & Country



