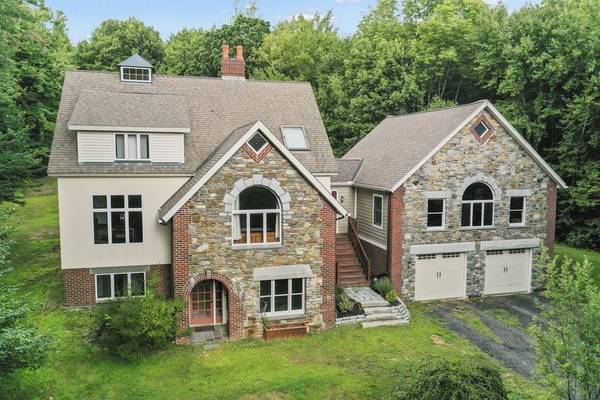For more information regarding the value of a property, please contact us for a free consultation.
Key Details
Sold Price $520,000
Property Type Single Family Home
Sub Type Single Family Residence
Listing Status Sold
Purchase Type For Sale
Square Footage 3,107 sqft
Price per Sqft $167
MLS Listing ID 73027133
Sold Date 12/28/22
Style Cape
Bedrooms 4
Full Baths 2
Half Baths 1
Year Built 1989
Annual Tax Amount $6,724
Tax Year 2022
Lot Size 6.770 Acres
Acres 6.77
Property Description
If you are looking for privacy, then this home is for YOU! A meticulous, expansive cape situated on 6+ acres, this home offers an abundance of pristine space indoors & out. Enter the breezeway & instantly fall in love! Inside you will find the cathedral ceiling living room which glows of natural light from tons of windows, offering hardwood floors that continue throughout the house. The eat-in kitchen features s/s appliances, tons of cabinet space, a large pantry, & flows to the bright dining rm & ½ bath! Tucked away from the main living is the primary bedrm featuring high ceilings, picture window, double closets, & a full en-suite bath. A nice landing welcomes you as you come up to the 2nd floor perfect for a sitting rm. 3 bedrooms & full bath complete the upstairs. The lower level offers the perfect work from home space with 2 bonus rooms. Love the outdoors? Your new home has the perfect yard for entertaining! There is nothing left to do besides move in & enjoy!
Location
State MA
County Worcester
Zoning R1
Direction Rt 67 to Oakham Rd to Worcester Rd
Rooms
Family Room Cathedral Ceiling(s), Ceiling Fan(s), Flooring - Hardwood, Window(s) - Picture, Recessed Lighting
Basement Full, Finished, Walk-Out Access, Interior Entry
Primary Bedroom Level First
Dining Room Bathroom - Half, Flooring - Hardwood, Window(s) - Picture
Kitchen Flooring - Stone/Ceramic Tile, Dining Area, Pantry, Countertops - Stone/Granite/Solid, Stainless Steel Appliances
Interior
Interior Features Closet, Sitting Room, Bonus Room
Heating Baseboard, Hot Water, Radiant, Oil
Cooling None
Flooring Tile, Laminate, Hardwood, Flooring - Hardwood, Flooring - Stone/Ceramic Tile
Fireplaces Number 2
Fireplaces Type Living Room
Appliance Range, Dishwasher, Washer, Dryer, Other, Oil Water Heater, Tankless Water Heater, Utility Connections for Electric Dryer
Laundry Electric Dryer Hookup, Washer Hookup, In Basement
Basement Type Full, Finished, Walk-Out Access, Interior Entry
Exterior
Exterior Feature Rain Gutters
Garage Spaces 2.0
Community Features Park, Walk/Jog Trails
Utilities Available for Electric Dryer, Washer Hookup
Roof Type Shingle
Total Parking Spaces 10
Garage Yes
Building
Lot Description Cleared, Level
Foundation Concrete Perimeter
Sewer Private Sewer
Water Private
Read Less Info
Want to know what your home might be worth? Contact us for a FREE valuation!

Our team is ready to help you sell your home for the highest possible price ASAP
Bought with Ashima Scripp • Coldwell Banker Realty



