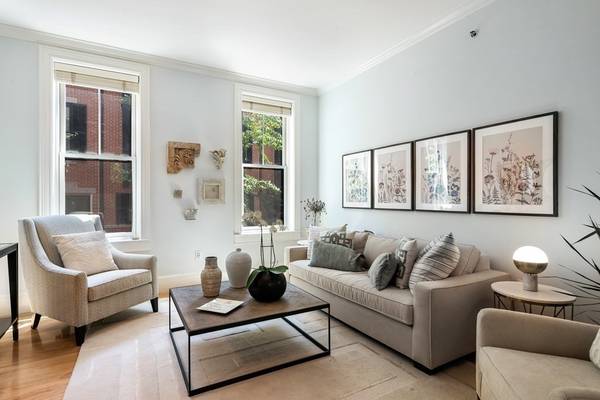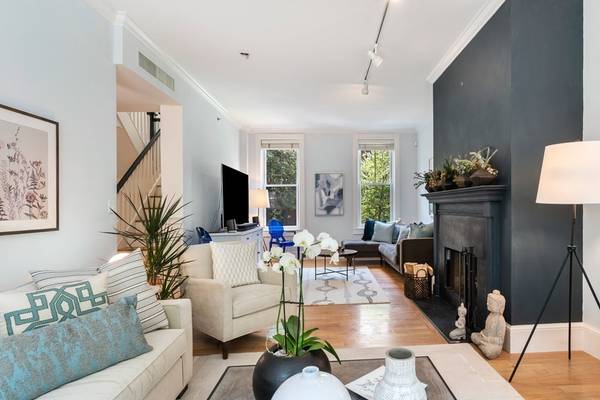For more information regarding the value of a property, please contact us for a free consultation.
Key Details
Sold Price $2,185,000
Property Type Single Family Home
Sub Type Single Family Residence
Listing Status Sold
Purchase Type For Sale
Square Footage 2,007 sqft
Price per Sqft $1,088
MLS Listing ID 73023676
Sold Date 12/28/22
Style Other (See Remarks)
Bedrooms 3
Full Baths 2
Half Baths 1
HOA Y/N false
Year Built 2000
Annual Tax Amount $20,183
Tax Year 2022
Lot Size 871 Sqft
Acres 0.02
Property Description
This charming single family attached townhouse was built in 2002. The four story layout follows the classic So End Victorian layout. Enter into the gracious living room featuring a wood burning fireplace. Descend one flight of stairs to the open floor plan kitchen/dining/family room with direct access to a private patio. Laundry & half bath complete this floor. The spacious kitchen features a 6 burner Viking gas range, Sub Zero refrigerator,granite counters, excellent storage, d & d. Floors in the kitchen/dining have radiant heat. Hardwood floors throughout. The 3 bedrooms, 2 full baths are located on the top two floors. The 3rd floor features 2 equal sized bedrooms, and a full tile bath. The top floor is the primary suite, private bath with soaking tub and shower, double vanity, and 2 walk in closets. Garage parking space at 1597 Washington St garage is included. There is a condo fee and Real Estate taxes associated with the garage space.
Location
State MA
County Suffolk
Area South End
Zoning R1
Direction Washington St to Rutland St
Rooms
Primary Bedroom Level Fourth Floor
Dining Room Flooring - Hardwood, Open Floorplan, Slider
Kitchen Bathroom - Half, Closet, Flooring - Hardwood, Dining Area, Countertops - Stone/Granite/Solid, Exterior Access, Open Floorplan, Stainless Steel Appliances, Gas Stove
Interior
Heating Forced Air
Cooling Central Air
Flooring Hardwood
Fireplaces Number 1
Fireplaces Type Living Room
Appliance Range, Dishwasher, Disposal, Refrigerator, Washer, Dryer, Gas Water Heater, Utility Connections for Gas Range
Laundry First Floor
Exterior
Garage Spaces 1.0
Community Features Public Transportation, Shopping, Park, Medical Facility, Highway Access, T-Station, University
Utilities Available for Gas Range
Roof Type Shingle
Garage Yes
Building
Lot Description Zero Lot Line
Foundation Concrete Perimeter
Sewer Public Sewer
Water Public
Others
Senior Community false
Read Less Info
Want to know what your home might be worth? Contact us for a FREE valuation!

Our team is ready to help you sell your home for the highest possible price ASAP
Bought with The Biega + Kilgore Team • Compass



