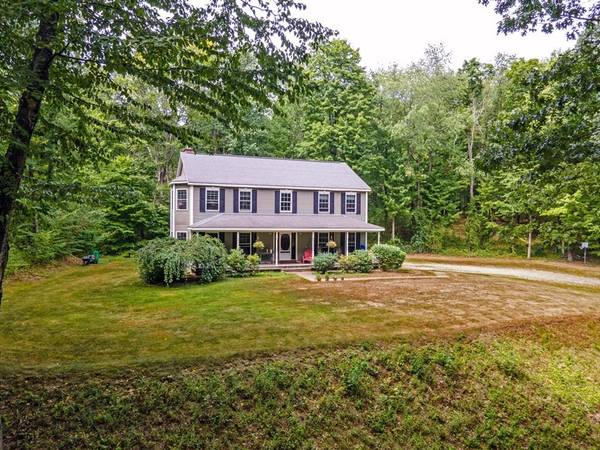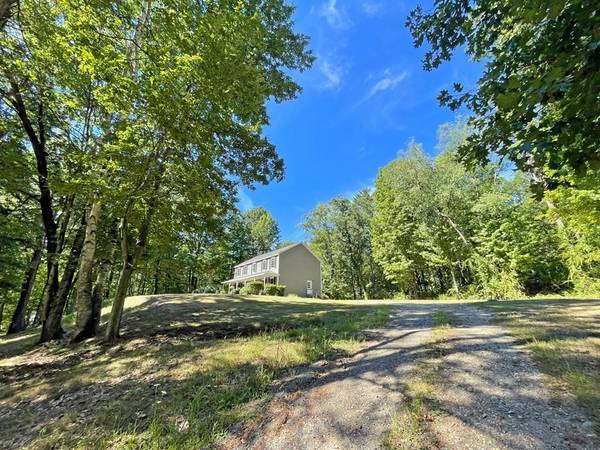For more information regarding the value of a property, please contact us for a free consultation.
Key Details
Sold Price $482,500
Property Type Single Family Home
Sub Type Single Family Residence
Listing Status Sold
Purchase Type For Sale
Square Footage 2,518 sqft
Price per Sqft $191
MLS Listing ID 73027682
Sold Date 12/28/22
Style Colonial
Bedrooms 3
Full Baths 2
Half Baths 1
Year Built 2006
Annual Tax Amount $6,492
Tax Year 2022
Lot Size 6.490 Acres
Acres 6.49
Property Description
Set back from the road on the hill surrounded by woods and nature, this lovely home offers a wonderful layout to meet today's active lifestyle with its comfortable and inviting floor plan, nice size rooms, and welcoming spaces inside and out. From the farmer's porch in front that captures the morning light, you enter into a two-story foyer with an impressive staircase which is flanked by a dining room on one side and the living room with its bay windows on the other, both with expansive entrances and circles around to a well-equipped kitchen, half bath, laundry and great room with a wood burning fireplace, built-in bookshelves/cabinets on each side and a slider leading to the deck on the back to enjoy a peaceful and private setting. The second floor has a spacious Master bedroom with a walk-in closet, a private bathroom with a soaking tub, shower, and two sinks. Two bedrooms and a bath across the balcony on the other side. Potential year-round views with a little thinning in the front.
Location
State MA
County Franklin
Zoning RA
Direction Fm Greenfield-off Wisdom Way. Fm Deerfield-off Still Water Rd. NO SIGN. 2nd drive South of Hawks Rd.
Rooms
Basement Full, Interior Entry, Bulkhead, Concrete
Primary Bedroom Level Second
Dining Room Ceiling Fan(s), Flooring - Hardwood
Kitchen Ceiling Fan(s), Flooring - Hardwood, Countertops - Stone/Granite/Solid, Country Kitchen, Dryer Hookup - Electric, Exterior Access, Open Floorplan, Recessed Lighting, Washer Hookup, Lighting - Overhead
Interior
Interior Features Ceiling Fan(s), Open Floorplan, Slider, Lighting - Overhead, Ceiling - Vaulted, Closet, Great Room, Foyer, Internet Available - Broadband
Heating Baseboard, Oil, Fireplace(s)
Cooling None
Flooring Vinyl, Carpet, Hardwood, Flooring - Hardwood
Fireplaces Number 1
Appliance Range, Refrigerator, ENERGY STAR Qualified Dryer, ENERGY STAR Qualified Washer, Oil Water Heater, Tankless Water Heater, Plumbed For Ice Maker, Utility Connections for Gas Range, Utility Connections for Gas Oven, Utility Connections for Electric Dryer
Laundry Washer Hookup
Basement Type Full, Interior Entry, Bulkhead, Concrete
Exterior
Community Features Park, Walk/Jog Trails, Laundromat, Conservation Area, Highway Access, House of Worship, Public School
Utilities Available for Gas Range, for Gas Oven, for Electric Dryer, Washer Hookup, Icemaker Connection
View Y/N Yes
View Scenic View(s)
Roof Type Shingle
Total Parking Spaces 4
Garage No
Building
Lot Description Level, Sloped
Foundation Concrete Perimeter
Sewer Private Sewer
Water Private
Schools
Elementary Schools Deerfield Elem
Middle Schools Frontier
High Schools Frontier
Read Less Info
Want to know what your home might be worth? Contact us for a FREE valuation!

Our team is ready to help you sell your home for the highest possible price ASAP
Bought with Kelly Warren • Delap Real Estate LLC



