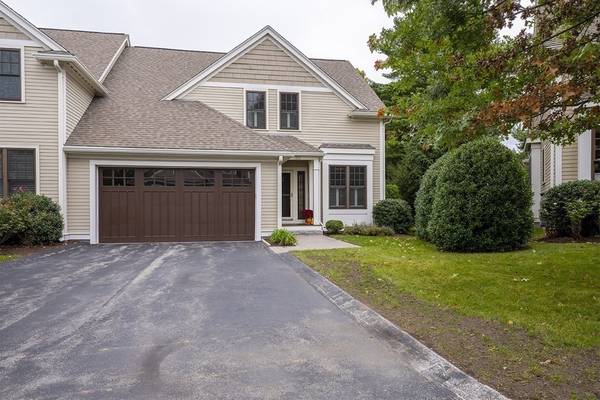For more information regarding the value of a property, please contact us for a free consultation.
Key Details
Sold Price $1,525,000
Property Type Condo
Sub Type Condominium
Listing Status Sold
Purchase Type For Sale
Square Footage 3,254 sqft
Price per Sqft $468
MLS Listing ID 73045458
Sold Date 12/30/22
Bedrooms 3
Full Baths 3
Half Baths 1
HOA Fees $810/mo
HOA Y/N true
Year Built 2012
Annual Tax Amount $18,311
Tax Year 2022
Property Description
Come visit Graystone at Winchester, a townhome community with immense charm. Move into this spacious sunny three bedroom, three and a half bath end unit with a large living room, family room, office and bonus room. Everyone is looking for that open concept feel with cathedral ceilings and 20 Graystone displays that perfectly. It boasts several distinct living areas as well for privacy and the ability to work from home. The custom designed kitchen has granite countertops, custom cabinetry and stainless steel appliances. All the upgrades were utilized in this unit. The first-floor primary suite with tiled master bath and walk in closet completes the first floor. The lower level in this end unit has access to another bedroom, bath, family room and exercise room. Relax on the private deck and patio overlooking beautiful pine trees and a stately stonewall. Come take a look for yourself and savor in the relaxed elegance 20 Graystone has to offer.
Location
State MA
County Middlesex
Zoning RDB
Direction gps
Rooms
Family Room Flooring - Wall to Wall Carpet
Basement N
Primary Bedroom Level First
Dining Room Cathedral Ceiling(s), Flooring - Hardwood, Open Floorplan
Kitchen Flooring - Hardwood, Cabinets - Upgraded, Dryer Hookup - Gas, Open Floorplan, Washer Hookup, Gas Stove
Interior
Interior Features Closet - Walk-in, 1/4 Bath, Exercise Room, Home Office, Bonus Room, Central Vacuum
Heating Forced Air, Natural Gas
Cooling Central Air
Flooring Tile, Carpet, Hardwood, Flooring - Wall to Wall Carpet
Fireplaces Number 1
Fireplaces Type Living Room
Appliance ENERGY STAR Qualified Refrigerator, ENERGY STAR Qualified Dryer, ENERGY STAR Qualified Dishwasher, ENERGY STAR Qualified Washer, Vacuum System, Gas Water Heater, Utility Connections for Gas Range, Utility Connections for Gas Oven
Laundry In Basement, In Unit
Basement Type N
Exterior
Exterior Feature Professional Landscaping, Stone Wall
Garage Spaces 2.0
Community Features Public Transportation, Shopping, Highway Access
Utilities Available for Gas Range, for Gas Oven
Roof Type Shingle
Total Parking Spaces 6
Garage Yes
Building
Story 2
Sewer Public Sewer
Water Public
Others
Pets Allowed Yes w/ Restrictions
Acceptable Financing Contract
Listing Terms Contract
Pets Allowed Yes w/ Restrictions
Read Less Info
Want to know what your home might be worth? Contact us for a FREE valuation!

Our team is ready to help you sell your home for the highest possible price ASAP
Bought with Anne Spry • Barrett Sotheby's International Realty



