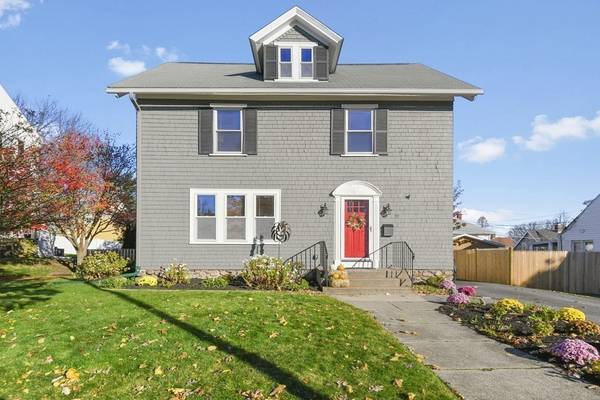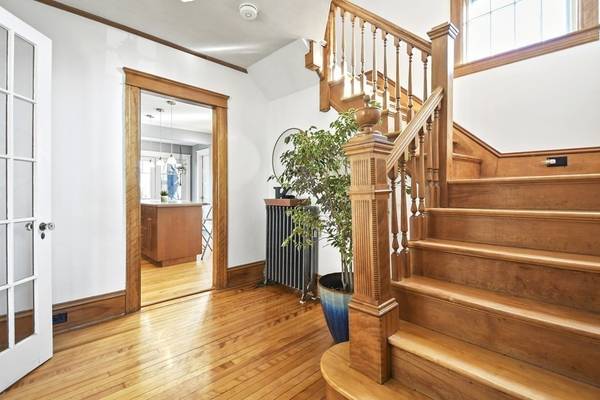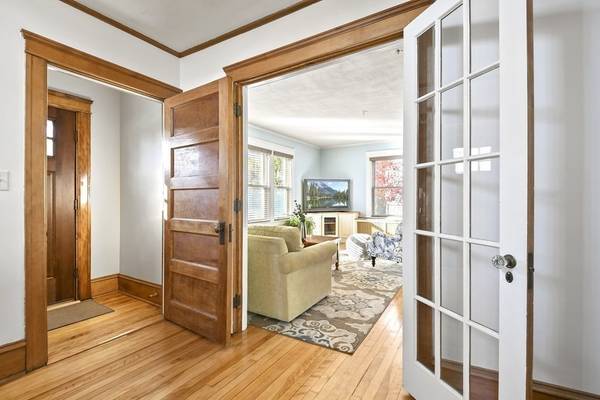For more information regarding the value of a property, please contact us for a free consultation.
Key Details
Sold Price $425,000
Property Type Single Family Home
Sub Type Single Family Residence
Listing Status Sold
Purchase Type For Sale
Square Footage 1,639 sqft
Price per Sqft $259
Subdivision Upper Burncoat Area Of Worcester
MLS Listing ID 73056870
Sold Date 12/30/22
Style Colonial
Bedrooms 4
Full Baths 1
Half Baths 1
HOA Y/N false
Year Built 1910
Annual Tax Amount $4,258
Tax Year 2022
Lot Size 6,098 Sqft
Acres 0.14
Property Description
OFFERS DUE TODAY 11/14 BY 12PM!! Simply charming details and character flow through out this vintage home. This meticulously maintained 4-bedroom Colonial is nestled in the highly sought-after Upper Burncoat area! Enter & fall in love with the high ceilings, built-ins, original turned staircase & newly refinished hardwoods throughout. You will notice the attention to detail as you enter the sun drenched living room offering gleaming HW flrs and custom built cabinets! The spacious, updated kitchen is one you can envision yourself cooking in, complete w/ S/S appliances, tile backsplash, pantry, & breakfast bar as well as access to the back deck! A formal dining room and ½ bath complete the 1st level! Upstairs you will find 4 good-sized bedrooms and a full bath. Need more space? The partially finished lower level provides a large bonus room and the walk up attic offers potential for add'l living space! Your new home has a large back deck looking out to the fenced yard and storage shed.
Location
State MA
County Worcester
Area Burncoat
Zoning RS7
Direction Burncoat st to Monterey Rd
Rooms
Basement Full, Partially Finished, Interior Entry, Bulkhead, Concrete
Primary Bedroom Level Second
Dining Room Closet/Cabinets - Custom Built, Flooring - Hardwood
Kitchen Flooring - Hardwood, Pantry, Breakfast Bar / Nook, Deck - Exterior, Exterior Access, Recessed Lighting, Gas Stove
Interior
Interior Features Cable Hookup, Recessed Lighting, Bonus Room
Heating Hot Water, Steam, Natural Gas
Cooling Window Unit(s), None
Flooring Tile, Carpet, Hardwood, Flooring - Wall to Wall Carpet
Appliance Range, Dishwasher, Disposal, Microwave, Washer, Dryer, Gas Water Heater, Tankless Water Heater, Utility Connections for Gas Range
Laundry Electric Dryer Hookup, Washer Hookup
Basement Type Full, Partially Finished, Interior Entry, Bulkhead, Concrete
Exterior
Exterior Feature Rain Gutters, Storage
Fence Fenced
Community Features Public Transportation, Shopping, Tennis Court(s), Park, Golf, Medical Facility, Laundromat, Highway Access, Public School, University
Utilities Available for Gas Range
Roof Type Shingle
Total Parking Spaces 2
Garage No
Building
Lot Description Cleared, Level
Foundation Stone
Sewer Public Sewer
Water Public
Architectural Style Colonial
Schools
Elementary Schools Thorndyke
Middle Schools Burncoat
High Schools Burncoat
Others
Senior Community false
Acceptable Financing Contract
Listing Terms Contract
Read Less Info
Want to know what your home might be worth? Contact us for a FREE valuation!

Our team is ready to help you sell your home for the highest possible price ASAP
Bought with James Coggins • Premier Properties RI LLC



