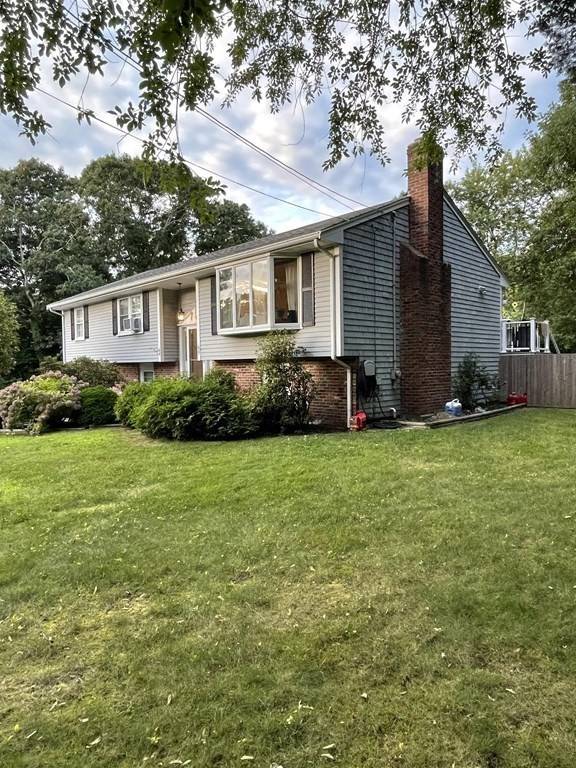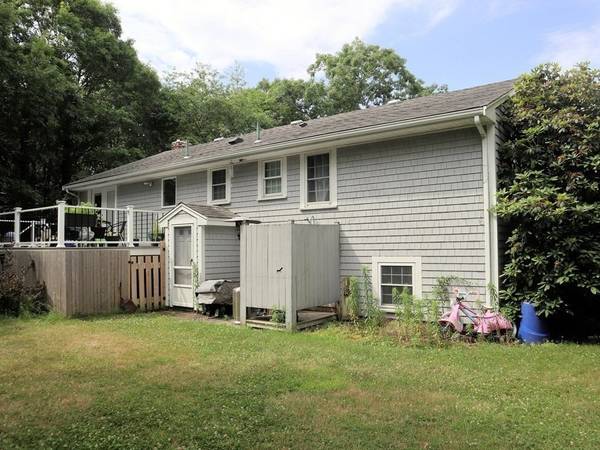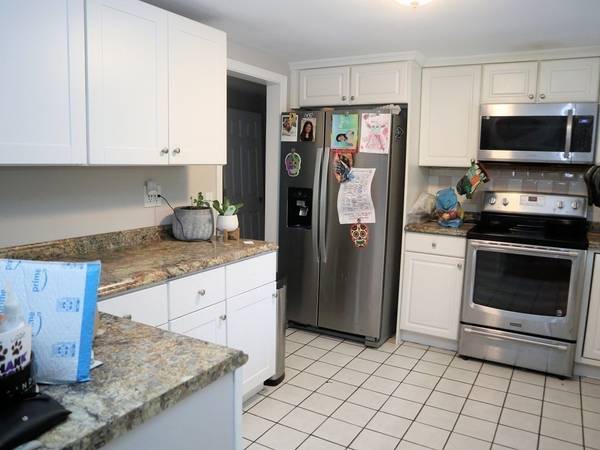For more information regarding the value of a property, please contact us for a free consultation.
Key Details
Sold Price $510,000
Property Type Single Family Home
Sub Type Single Family Residence
Listing Status Sold
Purchase Type For Sale
Square Footage 1,836 sqft
Price per Sqft $277
Subdivision Sagamore Beach
MLS Listing ID 73057758
Sold Date 12/30/22
Style Raised Ranch
Bedrooms 3
Full Baths 1
Half Baths 1
Year Built 1964
Annual Tax Amount $3,489
Tax Year 2022
Lot Size 0.290 Acres
Acres 0.29
Property Description
Wonderful Sagamore Beach on a beautiful quiet street and just 0.3 miles/1 minute walk to the beautiful miles of beachfront on Cape Cod Bay that rivals the National Seashore, a historic Colony Club with summer camp (not mandatory) ~ basketball ~ , and a short stroll to the Cape Cod Canal Bike Path & Scusset State Park & Ocean Beach ~ A 3 bedroom 1 1/2 bath year round ranch ~ Hardwood Floors ~ Tile Kitchen w Sliders to Deck ~ fireplace LR ~ partially finished lower level, ~ lots of updates ~ shed,, deck, garage & treehouse ~ you'll be able to open your windows to the fresh salty air ~ Fishing ~ Biking ~ Walking ~ Tennis courts ~ Basket Ball Court ~ Beach Sticker & more is for you to enjoy!!!!!! Don't miss out
Location
State MA
County Barnstable
Area Sagamore Beach
Zoning R40
Direction Meetinghouse Rd, left Old Plymouth Rd, right on Clark, slight left onto Tecumseh Rd.
Rooms
Basement Full, Partially Finished, Interior Entry, Garage Access
Primary Bedroom Level First
Interior
Heating Baseboard, Oil
Cooling None
Flooring Tile, Carpet, Hardwood
Fireplaces Number 1
Appliance Range, Dishwasher
Laundry In Basement
Basement Type Full, Partially Finished, Interior Entry, Garage Access
Exterior
Exterior Feature Storage
Garage Spaces 1.0
Community Features Public Transportation, Park, Walk/Jog Trails, Bike Path, Conservation Area, Highway Access, House of Worship, Public School
Waterfront Description Beach Front, Bay, Ocean, Walk to, 0 to 1/10 Mile To Beach, Beach Ownership(Private)
Roof Type Shingle
Total Parking Spaces 4
Garage Yes
Waterfront Description Beach Front, Bay, Ocean, Walk to, 0 to 1/10 Mile To Beach, Beach Ownership(Private)
Building
Lot Description Wooded, Cleared, Level
Foundation Concrete Perimeter
Sewer Inspection Required for Sale
Water Public
Architectural Style Raised Ranch
Schools
Elementary Schools Interim
Middle Schools Bourne
High Schools Bourne
Read Less Info
Want to know what your home might be worth? Contact us for a FREE valuation!

Our team is ready to help you sell your home for the highest possible price ASAP
Bought with Pareene Group • EXIT Premier Real Estate



