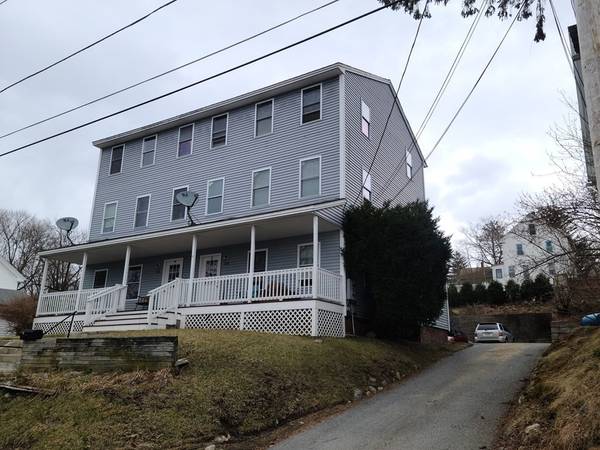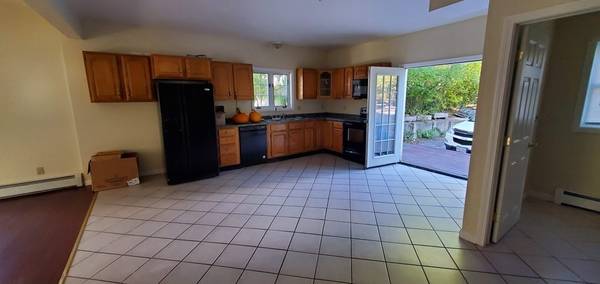For more information regarding the value of a property, please contact us for a free consultation.
Key Details
Sold Price $380,000
Property Type Multi-Family
Sub Type 2 Family - 2 Units Side by Side
Listing Status Sold
Purchase Type For Sale
Square Footage 5,536 sqft
Price per Sqft $68
MLS Listing ID 72958448
Sold Date 12/30/22
Bedrooms 8
Full Baths 4
Half Baths 2
Year Built 1915
Annual Tax Amount $3,433
Tax Year 2021
Lot Size 6,969 Sqft
Acres 0.16
Property Description
HUGE TRI-LEVEL side-by-side 2 UNIT! Totally renovated to NEW construction in 2007! Each unit has FOUR (4) Bedrooms,( 2) Full baths and 1st floor 1/4 baths! Open & large kitchens with tile flooring & appliances! Separate heat, HW & electric! Left unit is open concept kitchen with eat in dining area and large bright living room! Right unit has separate formal dining area & large living room! Both units have two large bedrooms & full upgraded baths on second level & two more good sized bedrooms on 3rd! Hardwood, tile & carpets in both units. New heating, plumbing, electric, roof siding..home was gutted to NEW with current owner! Each unit has separate basements with fire wall! All permits were pulled for reno! Paved off street parking. Each unit has decks! Perfect for Savvy Investor and a no fee Condo Conversion...ready and just need the docs generated! Close to major highways, shopping and recreational fun! Enjoy your morning coffee on the farmers porch!
Location
State MA
County Worcester
Zoning RES
Direction Main Street to School to #236-#238 Beacon Street!
Rooms
Basement Full, Interior Entry, Concrete
Interior
Interior Features Unit 1(Bathroom With Tub & Shower, Open Floor Plan), Unit 2(Open Floor Plan), Unit 1 Rooms(Living Room, Kitchen), Unit 2 Rooms(Living Room, Dining Room, Kitchen)
Heating Unit 1(Hot Water Baseboard), Unit 2(Hot Water Baseboard)
Flooring Tile, Carpet, Varies Per Unit, Hardwood, Unit 1(undefined), Unit 2(Tile Floor, Hardwood Floors, Wall to Wall Carpet)
Appliance Unit 1(Range, Refrigerator), Unit 2(Range, Refrigerator), Electric Water Heater, Utility Connections for Electric Range
Laundry Washer Hookup, Unit 1 Laundry Room
Basement Type Full, Interior Entry, Concrete
Exterior
Community Features Public Transportation, Shopping, Golf, Medical Facility, Highway Access, House of Worship, Public School
Utilities Available for Electric Range, Washer Hookup
Roof Type Shingle
Total Parking Spaces 6
Garage No
Building
Story 6
Foundation Granite
Sewer Public Sewer
Water Public
Read Less Info
Want to know what your home might be worth? Contact us for a FREE valuation!

Our team is ready to help you sell your home for the highest possible price ASAP
Bought with Ken Ferris • Keller Williams Realty North Central



