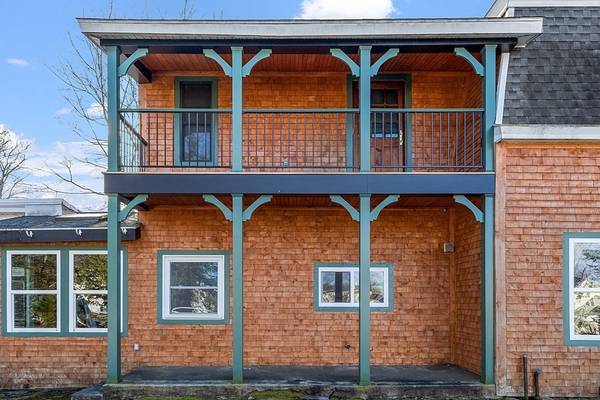For more information regarding the value of a property, please contact us for a free consultation.
Key Details
Sold Price $163,000
Property Type Single Family Home
Sub Type Single Family Residence
Listing Status Sold
Purchase Type For Sale
Square Footage 2,437 sqft
Price per Sqft $66
MLS Listing ID 73062930
Sold Date 12/30/22
Style Colonial
Bedrooms 5
Full Baths 2
Half Baths 1
HOA Y/N false
Year Built 1900
Annual Tax Amount $2,780
Tax Year 2022
Lot Size 0.420 Acres
Acres 0.42
Property Description
OFFER DEADLINE 12/10/22 4:00PM. Great opportunity to build equity! This property sits on a private half acre lot with a backyard perfect for entertaining. This is currently zoned as a multi-family and would be a great opportunity for owner occupied, multi-generational living, or investment opportunity. The flexible layout could easily convert to a single-family property as well. This home is just a short distance from Silver Lake Park, downtown Athol, and shops. Recent upgrades include new exterior clapboard 2019, updated kitchen with new appliances in 2016, remolded bathroom, furnace replaced in 2009, exterior hardscape with paver walkway leading to the fireplace, new windows on front side of house in 2019, and main roof replaced in 2012. This is a great opportunity to live on the first floor while you finish the second floor. This property is in need of work and will not qualify for financing, cash and rehab loans only. Property is being sold as-is.
Location
State MA
County Worcester
Zoning RA
Direction Main St> Chestnut Hill Ave> Brattle St
Rooms
Family Room Flooring - Wood, Window(s) - Bay/Bow/Box
Basement Bulkhead, Sump Pump, Dirt Floor
Primary Bedroom Level First
Dining Room Flooring - Wood, French Doors
Kitchen Flooring - Wood, Countertops - Stone/Granite/Solid, Kitchen Island, Cabinets - Upgraded, Recessed Lighting, Remodeled
Interior
Interior Features Bonus Room, Internet Available - Unknown
Heating Forced Air, Electric Baseboard, Oil
Cooling None
Flooring Wood, Tile, Carpet
Appliance Range, Disposal, Microwave, Refrigerator, Washer, Dryer, Electric Water Heater, Utility Connections for Electric Range, Utility Connections for Electric Dryer
Laundry Washer Hookup
Basement Type Bulkhead, Sump Pump, Dirt Floor
Exterior
Exterior Feature Balcony, Storage, Stone Wall
Garage Spaces 2.0
Fence Fenced
Community Features Public Transportation, Shopping, Park, Stable(s), Golf, Medical Facility, Laundromat, Bike Path, Conservation Area, Highway Access, House of Worship, Public School
Utilities Available for Electric Range, for Electric Dryer, Washer Hookup
Roof Type Shingle
Total Parking Spaces 4
Garage Yes
Building
Lot Description Sloped
Foundation Stone
Sewer Public Sewer
Water Public
Architectural Style Colonial
Schools
Elementary Schools Aces
Middle Schools Arms
High Schools Arrsd
Others
Senior Community false
Acceptable Financing Contract
Listing Terms Contract
Read Less Info
Want to know what your home might be worth? Contact us for a FREE valuation!

Our team is ready to help you sell your home for the highest possible price ASAP
Bought with Kara Strunjo • LAER Realty Partners



