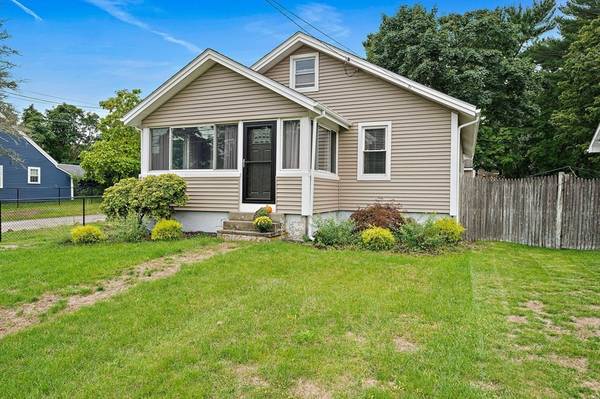For more information regarding the value of a property, please contact us for a free consultation.
Key Details
Sold Price $480,000
Property Type Single Family Home
Sub Type Single Family Residence
Listing Status Sold
Purchase Type For Sale
Square Footage 1,064 sqft
Price per Sqft $451
Subdivision Pond Plain
MLS Listing ID 73055386
Sold Date 12/30/22
Style Bungalow
Bedrooms 3
Full Baths 1
HOA Y/N false
Year Built 1910
Annual Tax Amount $4,875
Tax Year 2022
Lot Size 9,147 Sqft
Acres 0.21
Property Description
Welcome to 361 Pond Street!! Looking for one Floor Living this Gem is for you!! Great Open floor plan, all the work has been done just move right in!! Pristine Granite Kitchen with all the Bells & Whistles, spacious Dining Rm, opens to Beautiful Fireplaced living Rm, Enjoy some quiet time in the Amazing 3 Season Rm, 3 Great size Bedrooms, Hardwood Floors thru-out, Surround sound wired, Lower level Family room & office, walk-up attic for future expansion, Large Deck area just off kitchen, Large oversized 2 Car Garage/Workshop, Newer Roof & Heating system, Brand New Driveway just installed this is certainly move-in Ready, Minutes to Commuter Station, Beautiful Parks & Walking trails. Back on Market due to Financing Great Opportunity !!!!
Location
State MA
County Norfolk
Area South Weymouth
Zoning M-2
Direction RT 18 to Pond St
Rooms
Family Room Closet/Cabinets - Custom Built
Basement Full, Partially Finished, Concrete
Primary Bedroom Level First
Dining Room Flooring - Hardwood, Open Floorplan
Kitchen Countertops - Stone/Granite/Solid, Open Floorplan, Remodeled, Stainless Steel Appliances, Peninsula
Interior
Interior Features Sun Room, Wired for Sound
Heating Steam, Oil
Cooling None
Flooring Tile, Hardwood, Flooring - Wall to Wall Carpet
Fireplaces Type Living Room
Appliance Range, Dishwasher, Disposal, Microwave, Electric Water Heater, Utility Connections for Electric Range, Utility Connections for Electric Oven, Utility Connections for Electric Dryer
Laundry Electric Dryer Hookup, Washer Hookup, In Basement
Basement Type Full, Partially Finished, Concrete
Exterior
Exterior Feature Rain Gutters, Professional Landscaping
Garage Spaces 2.0
Fence Fenced/Enclosed, Fenced
Community Features Public Transportation, Shopping, Park, Walk/Jog Trails, Golf, Medical Facility, Bike Path, Conservation Area, Highway Access, House of Worship, Private School, Public School, T-Station
Utilities Available for Electric Range, for Electric Oven, for Electric Dryer, Washer Hookup
Roof Type Shingle
Total Parking Spaces 4
Garage Yes
Building
Lot Description Level
Foundation Concrete Perimeter
Sewer Public Sewer
Water Public
Architectural Style Bungalow
Schools
Elementary Schools Hamilton
Middle Schools Chapman
High Schools Weymouth High
Others
Senior Community false
Read Less Info
Want to know what your home might be worth? Contact us for a FREE valuation!

Our team is ready to help you sell your home for the highest possible price ASAP
Bought with The Tabassi Team • RE/MAX Partners Relocation



