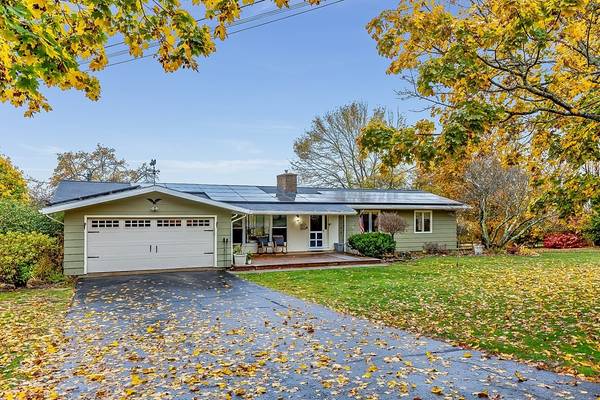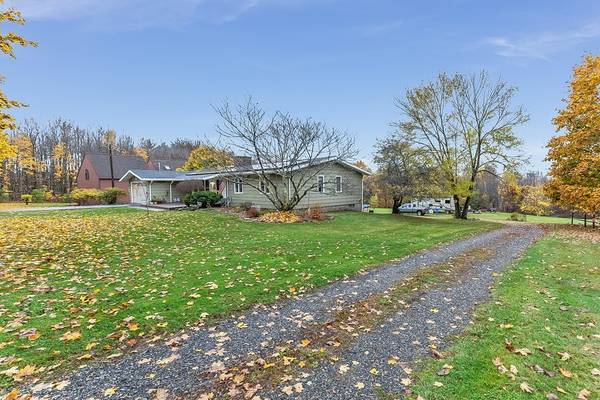For more information regarding the value of a property, please contact us for a free consultation.
Key Details
Sold Price $380,000
Property Type Single Family Home
Sub Type Single Family Residence
Listing Status Sold
Purchase Type For Sale
Square Footage 1,815 sqft
Price per Sqft $209
MLS Listing ID 73053280
Sold Date 12/30/22
Style Ranch
Bedrooms 3
Full Baths 3
Half Baths 1
Year Built 1965
Annual Tax Amount $3,953
Tax Year 2022
Lot Size 1.500 Acres
Acres 1.5
Property Description
Looking for breathtaking sunsets overlooking a scenic 1.5 acre lot?? Now you can look from the deck of this beautifully manicured ranch home!!! This 3 bedroom, 3 bath executive style ranch with potential in-law apartment has so much to offer. Galley style kitchen with stainless steel appliances, wall oven, electric cook top & tile flooring. Family room with stone fireplace and Brazilian Koa wood floors. Main bath with decorative tile flooring, step up jacuzzi tub and laundry area. Master bedroom with ensuite bath and over sized closet with sliding mirrored doors. Second & 3rd bedrooms with wood flooring, ample closets and lots of natural light. Basement features include 2nd kitchen, full bath, living and dining area and additional bedroom. Step outside sliding glass doors to a 2-tier deck overlooking an above ground pool and sprawling 1.5 acre lot. This home is a must see. Open house Sunday October 30th from 1-3 pm.
Location
State MA
County Worcester
Zoning res
Direction Main Street to Chestnut Hill Ave.
Rooms
Family Room Flooring - Wood
Basement Full, Partially Finished
Primary Bedroom Level First
Dining Room Flooring - Wood
Kitchen Flooring - Stone/Ceramic Tile
Interior
Interior Features Kitchen, Bathroom, Bedroom, Living/Dining Rm Combo
Heating Baseboard, Oil
Cooling None
Flooring Wood, Tile, Flooring - Laminate, Flooring - Stone/Ceramic Tile
Fireplaces Number 1
Appliance Oil Water Heater
Laundry First Floor
Basement Type Full, Partially Finished
Exterior
Exterior Feature Storage
Garage Spaces 2.0
Pool Above Ground
Community Features Park, Medical Facility
Roof Type Shingle
Total Parking Spaces 4
Garage Yes
Private Pool true
Building
Lot Description Wooded, Gentle Sloping, Level
Foundation Block
Sewer Private Sewer
Water Private
Architectural Style Ranch
Read Less Info
Want to know what your home might be worth? Contact us for a FREE valuation!

Our team is ready to help you sell your home for the highest possible price ASAP
Bought with William W. Brennan • Greater Metropolitan R. E.



