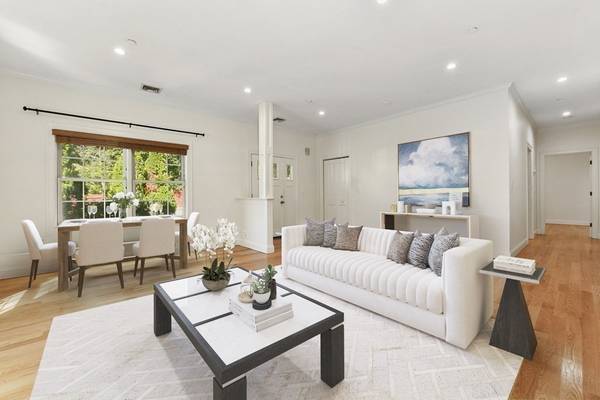For more information regarding the value of a property, please contact us for a free consultation.
Key Details
Sold Price $550,000
Property Type Condo
Sub Type Condominium
Listing Status Sold
Purchase Type For Sale
Square Footage 1,200 sqft
Price per Sqft $458
MLS Listing ID 73035915
Sold Date 12/29/22
Bedrooms 2
Full Baths 2
HOA Fees $255/mo
HOA Y/N true
Year Built 2007
Annual Tax Amount $5,486
Tax Year 2022
Lot Size 1,306 Sqft
Acres 0.03
Property Description
Welcome to Lower Mills. This 2 large bedroom/ 2 bathroom condo, custom renovated in 2021, boasts 1200 sq feet of livable space. This unit has gleaming hardwood floors throughout with an open concept that is perfect for entertaining. The kitchen has stainless steel appliances, white quartz countertops, white subway tile back splash and white shaker cabinets for a clean look. The first bathroom has a large soaking tub perfect for children or a nice soak after a long day. The second bathroom is off the large main bedroom and has a large tiled shower, white quartz vanity and black tiled floor for a beautiful contrast. The unit has plenty of storage with a walk in closet in the main, large closet in the second bedroom and a storage unit right across the hall from the unit. The washer and dryer are located across the hall as well for convenience, Located near amazing bars and restaurants. You have easy access to the highway(93) and transit for easy access to the city or beyond.
Location
State MA
County Suffolk
Zoning CD
Direction Washington Street to Grant Place.
Rooms
Basement N
Primary Bedroom Level First
Kitchen Flooring - Hardwood, Countertops - Stone/Granite/Solid, Cabinets - Upgraded, Exterior Access, Remodeled, Stainless Steel Appliances, Pot Filler Faucet, Gas Stove, Lighting - Overhead
Interior
Heating Forced Air, Natural Gas
Cooling Central Air
Flooring Wood, Tile
Fireplaces Number 1
Fireplaces Type Living Room
Appliance Microwave, Washer, Dryer, ENERGY STAR Qualified Refrigerator, ENERGY STAR Qualified Dishwasher, Range Hood, Oven - ENERGY STAR, Gas Water Heater, Utility Connections for Gas Range
Laundry In Building
Basement Type N
Exterior
Community Features Public Transportation, Shopping, Park, Medical Facility, Highway Access
Utilities Available for Gas Range
Roof Type Shingle
Total Parking Spaces 2
Garage No
Building
Story 1
Sewer Public Sewer
Water Public
Others
Pets Allowed Yes w/ Restrictions
Acceptable Financing Contract
Listing Terms Contract
Pets Allowed Yes w/ Restrictions
Read Less Info
Want to know what your home might be worth? Contact us for a FREE valuation!

Our team is ready to help you sell your home for the highest possible price ASAP
Bought with Michael Wagner • Compass



