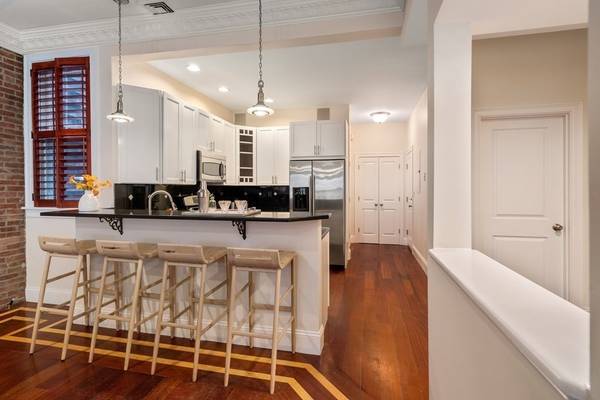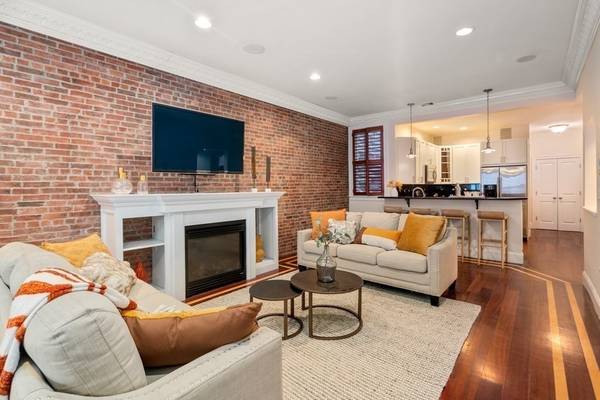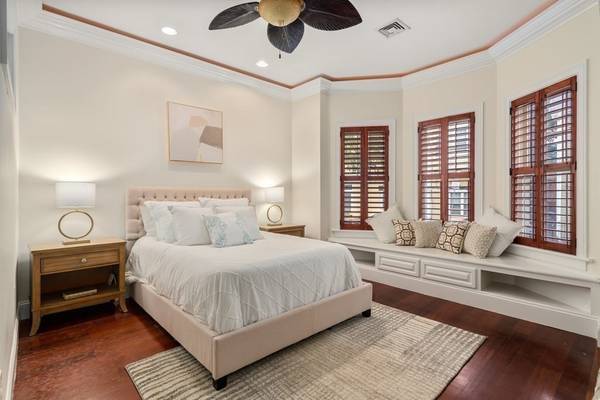For more information regarding the value of a property, please contact us for a free consultation.
Key Details
Sold Price $860,000
Property Type Condo
Sub Type Condominium
Listing Status Sold
Purchase Type For Sale
Square Footage 1,845 sqft
Price per Sqft $466
MLS Listing ID 73040005
Sold Date 01/03/23
Bedrooms 3
Full Baths 2
HOA Fees $246/mo
HOA Y/N true
Year Built 1900
Annual Tax Amount $9,739
Tax Year 2022
Lot Size 1,742 Sqft
Acres 0.04
Property Description
Spacious 3BD/2BTH East Side duplex with 1845sq ft w/private outdoor space. You're welcomed into the open-concept living/dining room w/ 10ft ceilings, exposed brick, gas fireplace, bay window and incredible crown molding. The adjacent kitchen has white cabinetry, granite countertops, SS appliances, large breakfast bar and easy access to the private deck - perfect for entertaining. All 3 bedrooms are on the main level including the king-sized primary suite w/ walk-in closet, bay window and stone bathroom w/ rain shower. The second bedroom is nicely-sized w/ walk-in closet and the third bedroom could function well as a home office/guest room or gym. A full bath w/ tub rounds out this level.The lower level is an inviting media room/home theatre or second family room w/custom built wine cellar. Central air, deeded storage, in-unit washer/dryer, 3-unit association, pet friendly building w/ low condo fee - $246/mo. Minutes from all Southie has to offer!
Location
State MA
County Suffolk
Area South Boston
Zoning CD
Direction Between East 5TH St. and East 6th St.
Rooms
Basement Y
Primary Bedroom Level Main
Dining Room Flooring - Hardwood, Window(s) - Bay/Bow/Box, Open Floorplan, Recessed Lighting, Crown Molding
Kitchen Flooring - Hardwood, Countertops - Stone/Granite/Solid, Breakfast Bar / Nook, Deck - Exterior, Open Floorplan, Recessed Lighting, Stainless Steel Appliances, Gas Stove, Lighting - Pendant
Interior
Interior Features Recessed Lighting, Media Room, Wine Cellar, Wired for Sound
Heating Forced Air, Electric Baseboard, Natural Gas
Cooling Central Air
Flooring Wood, Tile, Flooring - Hardwood
Fireplaces Number 1
Fireplaces Type Living Room
Appliance Range, Dishwasher, Disposal, Microwave, Refrigerator, Washer, Dryer, Tankless Water Heater, Utility Connections for Gas Oven
Laundry Main Level, Electric Dryer Hookup, Washer Hookup, First Floor, In Unit
Basement Type Y
Exterior
Community Features Public Transportation, Shopping, Tennis Court(s), Park, Walk/Jog Trails, Medical Facility, Bike Path, Highway Access, House of Worship, Marina, Private School, Public School, T-Station, University
Utilities Available for Gas Oven
Waterfront Description Beach Front, Ocean, Walk to, 1/10 to 3/10 To Beach
Total Parking Spaces 1
Garage No
Waterfront Description Beach Front, Ocean, Walk to, 1/10 to 3/10 To Beach
Building
Story 2
Sewer Public Sewer
Water Public
Schools
Elementary Schools Bps
Middle Schools Bps
High Schools Bps
Others
Pets Allowed Yes
Pets Allowed Yes
Read Less Info
Want to know what your home might be worth? Contact us for a FREE valuation!

Our team is ready to help you sell your home for the highest possible price ASAP
Bought with Carlisle Group • Compass



