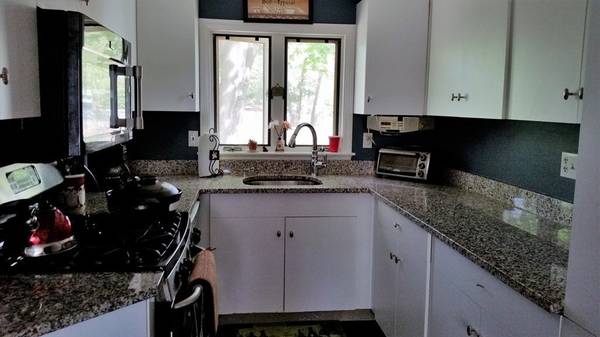For more information regarding the value of a property, please contact us for a free consultation.
Key Details
Sold Price $425,000
Property Type Single Family Home
Sub Type Single Family Residence
Listing Status Sold
Purchase Type For Sale
Square Footage 2,160 sqft
Price per Sqft $196
MLS Listing ID 73045304
Sold Date 01/03/23
Style Ranch
Bedrooms 3
Full Baths 1
HOA Y/N false
Year Built 1940
Annual Tax Amount $5,113
Tax Year 2022
Lot Size 4,791 Sqft
Acres 0.11
Property Description
Extremely well maintained home in family friendly neighborhood. beautiful tile and granite kitchen with upgraded appliances. Kitchen has a large eat-in area and opens onto a 10x 15 deck. Open floor plan with hardwood floors throughout. Nice sized bedrooms and a tiled bathroom with a cathedral ceiling and sky light. Facing south with great natural light. Finished basement is a huge bonus adding two finished rooms for an office and family room with walk out access. Cute fenced in yard; safe for kids or pets and perfect for entertaining. Great location for commuting - short walk to bus line and close to both the commuter rail and the red line. Also only a short drive to Routes 24, 93, and 3. Appliances stay. There is currently a gas stove but there is also an electrical hook up. Flexible closing date so Seller can find an apartment.
Location
State MA
County Norfolk
Zoning R3
Direction GPS
Rooms
Family Room Flooring - Hardwood, Exterior Access, Recessed Lighting
Basement Full
Primary Bedroom Level First
Dining Room Flooring - Hardwood
Kitchen Flooring - Stone/Ceramic Tile, Dining Area, Balcony / Deck, Countertops - Stone/Granite/Solid, Cabinets - Upgraded, Recessed Lighting, Stainless Steel Appliances
Interior
Interior Features Recessed Lighting, Office
Heating Forced Air, Natural Gas
Cooling Central Air
Flooring Wood, Tile, Flooring - Hardwood
Appliance Range, Dishwasher, Disposal, Refrigerator, Freezer, Washer, Dryer, ENERGY STAR Qualified Refrigerator, Gas Water Heater, Plumbed For Ice Maker, Utility Connections for Gas Range, Utility Connections for Electric Range, Utility Connections for Gas Oven, Utility Connections for Gas Dryer
Laundry Gas Dryer Hookup, Washer Hookup, In Basement
Basement Type Full
Exterior
Community Features Public Transportation, House of Worship, Public School
Utilities Available for Gas Range, for Electric Range, for Gas Oven, for Gas Dryer, Washer Hookup, Icemaker Connection
Total Parking Spaces 3
Garage No
Building
Foundation Concrete Perimeter
Sewer Public Sewer
Water Public
Architectural Style Ranch
Read Less Info
Want to know what your home might be worth? Contact us for a FREE valuation!

Our team is ready to help you sell your home for the highest possible price ASAP
Bought with Brenda Mitchell • Conway - Hanson



