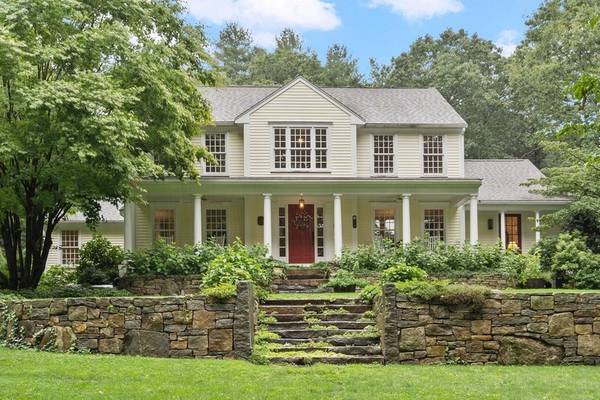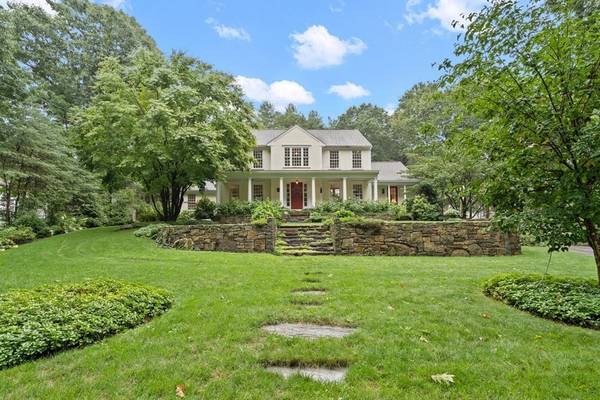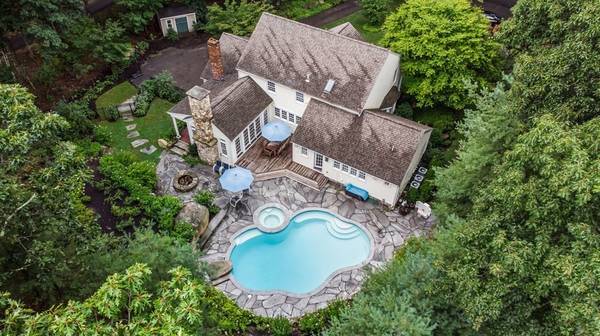For more information regarding the value of a property, please contact us for a free consultation.
Key Details
Sold Price $1,175,000
Property Type Single Family Home
Sub Type Single Family Residence
Listing Status Sold
Purchase Type For Sale
Square Footage 4,255 sqft
Price per Sqft $276
MLS Listing ID 73033837
Sold Date 01/05/23
Style Colonial
Bedrooms 4
Full Baths 4
HOA Y/N false
Year Built 1995
Annual Tax Amount $12,038
Tax Year 2022
Lot Size 2.160 Acres
Acres 2.16
Property Description
Simply stunning at every turn, this home blends country and stately elegance throughout. Situated on a scenic back road w/ over 2 acres of privacy. Renovated 2015/ 16 by local builder known for sophisticated craftsmanship, intricate moldings, millwork, & details beyond a typical home. This home showcases a gorgeous kitchen, huge island, marble countertops, farmers sink, custom cabinetry, Bertazzoni double oven/convection 6 burner gas range, wide plank floors, walk-in pantry, lots of natural sunlight. The inviting family room surrounded w/French doors, stone fireplace, w/views of the backyard oasis! Constructed w/heated saltwater pool/hot tub, granite patio & fire pit w/seating, 2 mahogany covered decks, & lounge area. 4 bedrooms, 4 baths,1st fl master suite w/marble & tiled master bath with soaking tub & walk in shower, walk in closets. Lg. Laundry room w/lots of storage, 2015- Furnace/Central Air 3 zones, Inground LP Storage Tank, Cedar Siding, Shingled Roof, Irrigation, Security Syst
Location
State MA
County Norfolk
Zoning Res
Direction Route 109 to West Street to Granite Street
Rooms
Family Room Flooring - Wood, Cable Hookup, Chair Rail, Exterior Access, High Speed Internet Hookup, Recessed Lighting, Wainscoting, Lighting - Overhead
Basement Full, Partially Finished, Interior Entry, Garage Access, Concrete
Primary Bedroom Level Main
Dining Room Flooring - Hardwood, French Doors, Chair Rail, Remodeled, Lighting - Pendant, Crown Molding
Kitchen Flooring - Wood, Pantry, Countertops - Stone/Granite/Solid, Kitchen Island, Cabinets - Upgraded, Chair Rail, Open Floorplan, Recessed Lighting, Remodeled, Stainless Steel Appliances, Wainscoting, Storage, Gas Stove, Lighting - Pendant, Crown Molding
Interior
Interior Features Bathroom - Full, Bathroom - With Shower Stall, Closet - Linen, Recessed Lighting, Closet, Wainscoting, Closet - Double, Bathroom, Game Room, Bonus Room, Mud Room, Internet Available - Unknown
Heating Forced Air, Natural Gas, Propane
Cooling Central Air, 3 or More
Flooring Tile, Vinyl, Hardwood, Pine, Flooring - Stone/Ceramic Tile, Flooring - Vinyl
Fireplaces Number 2
Fireplaces Type Family Room, Living Room
Appliance Range, Dishwasher, Disposal, Refrigerator, Washer, Dryer, Range Hood, Propane Water Heater, Tankless Water Heater, Plumbed For Ice Maker, Utility Connections for Gas Range, Utility Connections for Gas Oven, Utility Connections for Gas Dryer
Laundry Flooring - Stone/Ceramic Tile, Window(s) - Picture, Main Level, Exterior Access, Remodeled, Wainscoting, Washer Hookup, Crown Molding, First Floor
Basement Type Full, Partially Finished, Interior Entry, Garage Access, Concrete
Exterior
Exterior Feature Rain Gutters, Storage, Professional Landscaping, Sprinkler System, Fruit Trees, Garden, Outdoor Shower, Stone Wall
Garage Spaces 2.0
Fence Fenced
Pool Pool - Inground Heated
Community Features Public Transportation, Shopping, Park, Medical Facility, Laundromat, Bike Path, Highway Access, House of Worship, Public School, T-Station
Utilities Available for Gas Range, for Gas Oven, for Gas Dryer, Washer Hookup, Icemaker Connection
Roof Type Shingle
Total Parking Spaces 6
Garage Yes
Private Pool true
Building
Lot Description Wooded, Gentle Sloping
Foundation Concrete Perimeter
Sewer Private Sewer
Water Private
Architectural Style Colonial
Schools
Elementary Schools Burke/ Mcgovern
Middle Schools Medway Middle
High Schools Medway High
Read Less Info
Want to know what your home might be worth? Contact us for a FREE valuation!

Our team is ready to help you sell your home for the highest possible price ASAP
Bought with Jennifer Holland • ERA Key Realty Services



