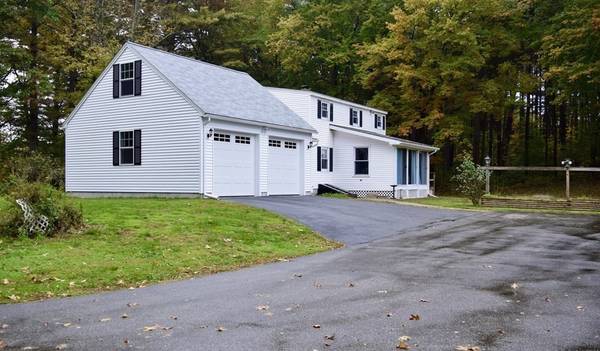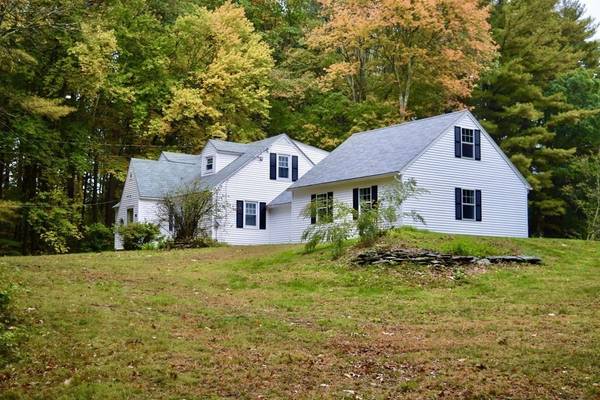For more information regarding the value of a property, please contact us for a free consultation.
Key Details
Sold Price $335,000
Property Type Single Family Home
Sub Type Single Family Residence
Listing Status Sold
Purchase Type For Sale
Square Footage 1,721 sqft
Price per Sqft $194
MLS Listing ID 73048404
Sold Date 01/05/23
Style Cape
Bedrooms 3
Full Baths 2
Year Built 1961
Annual Tax Amount $3,536
Tax Year 2022
Lot Size 2.520 Acres
Acres 2.52
Property Description
Wonderful Cape style home located in Dudley near Nichols College and Dudley Hill Golf Course!! The two car spacious garage was just added in 2019 as well as the connecting foyer with plenty of space to welcome your guest! First floor features a bedroom with a fully renovated bath in 2019 just across the hall. The spacious kitchen dining room combination will allow you to easily entertain your friends and family. Retire to the living room and enjoy the gas fireplace for those cool cozy evenings. The previous entry to the house is now a three season room which you can update to your needs. On the second level you will find two additional bedrooms and another full bath that was also updated in 2019. Additionally there is a convenient walk-in storage space or turn it into your home office if you wish!!. House has a Geothermal heating-AC system. Situated on a private lot that's just over two acres!! Don't miss this one!!
Location
State MA
County Worcester
Zoning .
Direction Dresser Hill Rd (Rte 31) to Dudley Southbridge Rd
Rooms
Basement Full
Primary Bedroom Level First
Dining Room Flooring - Hardwood
Kitchen Flooring - Laminate, Stainless Steel Appliances
Interior
Interior Features Slider
Heating Geothermal
Cooling Geothermal
Flooring Carpet, Laminate, Hardwood, Flooring - Wall to Wall Carpet
Fireplaces Number 1
Fireplaces Type Living Room
Appliance Range, Dishwasher, Trash Compactor, Refrigerator, Freezer, Washer, Dryer, Geothermal/GSHP Hot Water, Utility Connections for Electric Oven, Utility Connections for Electric Dryer
Laundry First Floor
Basement Type Full
Exterior
Garage Spaces 2.0
Community Features Shopping, Golf, House of Worship, Public School
Utilities Available for Electric Oven, for Electric Dryer
Roof Type Shingle
Total Parking Spaces 8
Garage Yes
Building
Foundation Concrete Perimeter
Sewer Private Sewer
Water Private
Architectural Style Cape
Others
Acceptable Financing Contract
Listing Terms Contract
Read Less Info
Want to know what your home might be worth? Contact us for a FREE valuation!

Our team is ready to help you sell your home for the highest possible price ASAP
Bought with Ryan M. Lajoie • Johnston & Associates Real Estate



