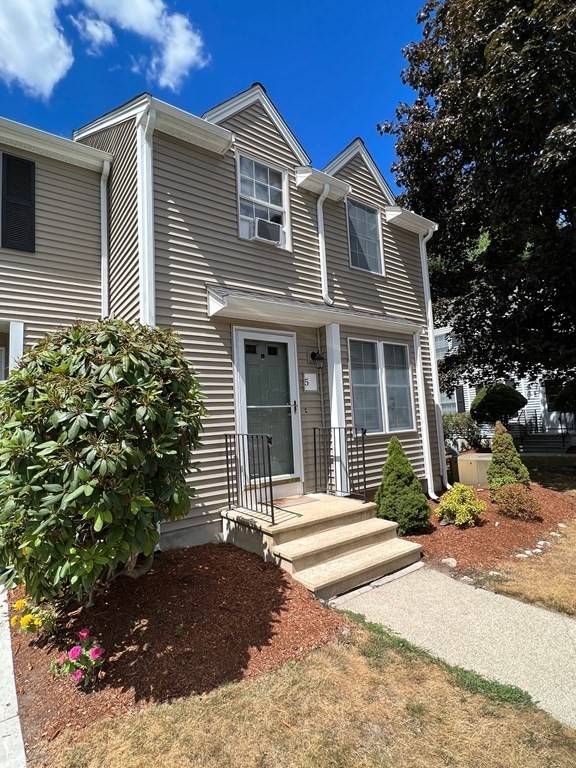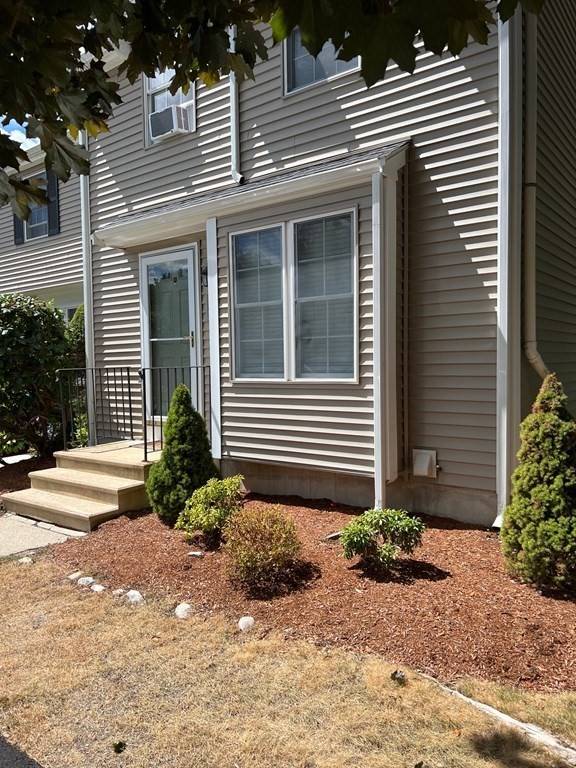For more information regarding the value of a property, please contact us for a free consultation.
Key Details
Sold Price $350,000
Property Type Condo
Sub Type Condominium
Listing Status Sold
Purchase Type For Sale
Square Footage 1,450 sqft
Price per Sqft $241
MLS Listing ID 73029200
Sold Date 01/05/23
Bedrooms 2
Full Baths 1
Half Baths 1
HOA Fees $470/mo
HOA Y/N true
Year Built 1984
Annual Tax Amount $5,241
Tax Year 2022
Property Description
This beautifully updated end unit with an open floor plan has hardwood floors throughout the main level. The new sliding door leads to a private deck overlooking a wooded backyard. The updated kitchen offers custom natural cherry cabinets, granite countertops and stainless appliances. A sun-filled second floor features a large master bedroom which opens to a Hollywood bathroom and a bright and roomy second bedroom with a double closet. The walk-out finished basement is perfect for a home office, a child's play area or a 3rd bedroom, and also offers plenty of room for additional storage. Extra storage in the attic with pull-down stairs. Only steps away from Oak Grove Farm with soccer/baseball fields, a playground, walking trails or a great place to gather for a picnic. 2016 - 2017 Vinyl siding was put on, 2018 Deck was replaced, 2019 Repaved all of the parking lots, 2018 New hot water heater with a shutoff system was installed 2021 New slider in the main living room, shrubs replaced.
Location
State MA
County Norfolk
Area Clicquot
Zoning Res
Direction Rte 15 (Exchange Street) to Oakview on right/left, then right onto Key Street to the end on left.
Rooms
Basement Y
Primary Bedroom Level Second
Dining Room Flooring - Hardwood, Flooring - Wood, Window(s) - Bay/Bow/Box
Kitchen Closet/Cabinets - Custom Built, Flooring - Hardwood, Flooring - Wood, Window(s) - Bay/Bow/Box, Dining Area, Countertops - Stone/Granite/Solid, Cabinets - Upgraded, Exterior Access, Recessed Lighting, Stainless Steel Appliances
Interior
Interior Features Living/Dining Rm Combo
Heating Electric Baseboard, Electric, Individual
Cooling None
Flooring Tile, Carpet, Hardwood
Appliance Range, Dishwasher, Disposal, Microwave, Refrigerator, Freezer, Washer, Dryer, Tankless Water Heater, Utility Connections for Electric Range, Utility Connections for Electric Oven, Utility Connections for Electric Dryer
Laundry Electric Dryer Hookup, Washer Hookup, In Basement
Basement Type Y
Exterior
Exterior Feature Garden
Community Features Public Transportation, Shopping, Tennis Court(s), Park, Walk/Jog Trails, Stable(s), Golf, Laundromat, House of Worship, Public School, T-Station
Utilities Available for Electric Range, for Electric Oven, for Electric Dryer, Washer Hookup
Roof Type Shingle
Total Parking Spaces 2
Garage No
Building
Story 3
Sewer Public Sewer
Water Public
Schools
Elementary Schools Clyde Brown
Middle Schools Millis Middle
High Schools Millis High
Others
Pets Allowed Yes
Senior Community false
Pets Allowed Yes
Read Less Info
Want to know what your home might be worth? Contact us for a FREE valuation!

Our team is ready to help you sell your home for the highest possible price ASAP
Bought with Susan Libman • Susan Libman



