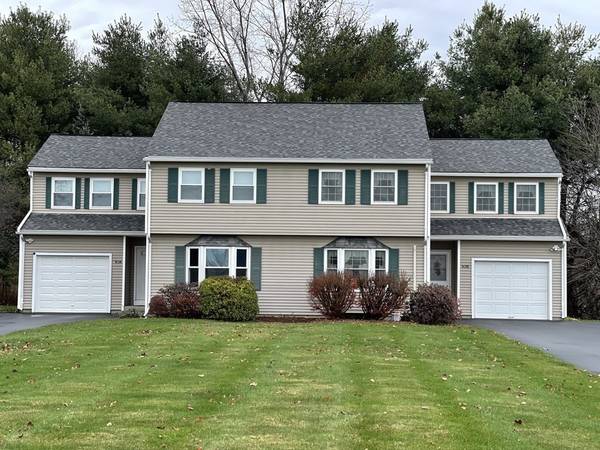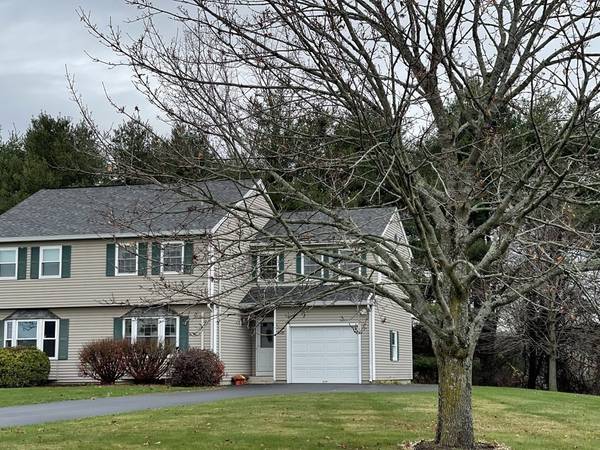For more information regarding the value of a property, please contact us for a free consultation.
Key Details
Sold Price $280,000
Property Type Condo
Sub Type Condominium
Listing Status Sold
Purchase Type For Sale
Square Footage 1,524 sqft
Price per Sqft $183
MLS Listing ID 73057961
Sold Date 01/06/23
Bedrooms 3
Full Baths 1
Half Baths 1
HOA Fees $300/mo
HOA Y/N true
Year Built 1989
Annual Tax Amount $3,096
Tax Year 2022
Property Description
Location, Location, Location! This condo is located just minutes from I91 and Route 5&10 for quick access to Amherst, Northampton, Greenfield and about 30 minutes to Springfield. Enjoy the country views from this spacious 3 bedroom condo! New Pella Windows, hot water heater, mini splits, doors and driveway. The roof was recently replaced, too. There are three generous size bedrooms with lots of closet space! The back deck has as a retractable awning to keep the sun off you on those hot summer days. The living room has lots of sun coming through the windows along with a new wood floor. This condo is ready for its new owners to make it their home sweet home! Open House Saturday, November 19th 12-2 pm. No need to wait until the Open House to see this gem. Set up your showing!
Location
State MA
County Franklin
Area South Deerfield
Zoning RA
Direction Rte. 5 & 10 to Mill Village to Boynton
Rooms
Basement Y
Primary Bedroom Level Second
Dining Room Flooring - Vinyl
Kitchen Ceiling Fan(s), Flooring - Vinyl, Countertops - Stone/Granite/Solid
Interior
Interior Features Internet Available - Broadband
Heating Baseboard, Natural Gas, Ductless
Cooling Ductless
Flooring Vinyl, Carpet, Laminate
Appliance Range, Dishwasher, Microwave, Refrigerator, Washer, Dryer, Gas Water Heater, Utility Connections for Electric Range, Utility Connections for Electric Oven, Utility Connections for Electric Dryer
Laundry Flooring - Vinyl, First Floor, In Unit, Washer Hookup
Basement Type Y
Exterior
Exterior Feature Rain Gutters
Garage Spaces 1.0
Community Features Public Transportation, Shopping, Walk/Jog Trails, Medical Facility, Laundromat, Highway Access, House of Worship, Private School, Public School
Utilities Available for Electric Range, for Electric Oven, for Electric Dryer, Washer Hookup
Roof Type Shingle
Total Parking Spaces 6
Garage Yes
Building
Story 2
Sewer Private Sewer
Water Public
Schools
Elementary Schools Dfld Elem
Middle Schools Frontier
High Schools Frontier
Others
Pets Allowed Yes
Senior Community false
Pets Allowed Yes
Read Less Info
Want to know what your home might be worth? Contact us for a FREE valuation!

Our team is ready to help you sell your home for the highest possible price ASAP
Bought with Aileen Dacyczyn • Trademark Real Estate



