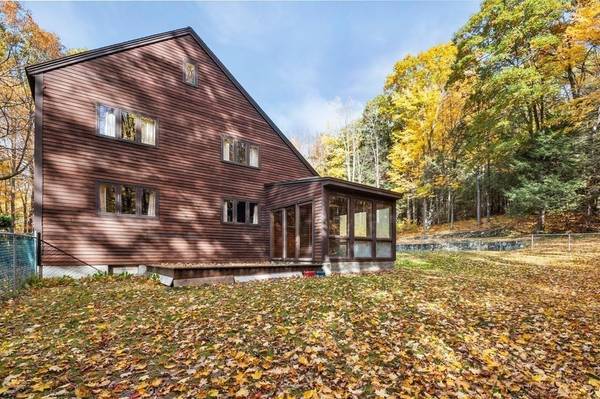For more information regarding the value of a property, please contact us for a free consultation.
Key Details
Sold Price $475,000
Property Type Single Family Home
Sub Type Single Family Residence
Listing Status Sold
Purchase Type For Sale
Square Footage 2,657 sqft
Price per Sqft $178
MLS Listing ID 73050322
Sold Date 01/06/23
Style Cape
Bedrooms 3
Full Baths 3
Year Built 1986
Annual Tax Amount $5,538
Tax Year 2022
Lot Size 11.270 Acres
Acres 11.27
Property Description
Beautifully situated up a long driveway and on top of the hill, this post and beam cape offers privacy, views, yet easy access to points in all directions. Built in 1986, this home is a lovely surprise with much more space than it appears. The sensible layout offers many options such as a first floor bedroom or a dining room, a finished walkup attic or a studio, a full basement with high ceilings for finishing or great storage. Featuring 3 bedrooms, 3 baths, 7 rooms and a detached 2 stall garage with a second floor ideal for a studio or storage. Solid post and beam construction, wood and tile flooring, solid panel doors, built ins, are just some of the high-quality features offered in this home. Open field, fenced in yard for the pets, and trails into the 11 acres of woods make this home the deal place for outdoor enthusiasts!
Location
State MA
County Franklin
Zoning RA
Direction Route 10 to Route 63- turn left.
Rooms
Basement Full, Interior Entry, Bulkhead
Primary Bedroom Level Second
Kitchen Flooring - Wood
Interior
Interior Features Center Hall, Sitting Room, Internet Available - Broadband
Heating Central, Hot Water, Oil, Wood
Cooling Window Unit(s)
Flooring Wood, Tile, Vinyl
Fireplaces Number 1
Fireplaces Type Living Room
Appliance Range, Dishwasher, Refrigerator, Washer, Dryer, Tankless Water Heater, Utility Connections for Electric Range, Utility Connections for Electric Oven
Laundry First Floor, Washer Hookup
Basement Type Full, Interior Entry, Bulkhead
Exterior
Exterior Feature Stone Wall
Garage Spaces 2.0
Fence Fenced
Community Features Walk/Jog Trails, Highway Access, Private School, Public School
Utilities Available for Electric Range, for Electric Oven, Washer Hookup
View Y/N Yes
View Scenic View(s)
Roof Type Shingle
Total Parking Spaces 4
Garage Yes
Building
Lot Description Wooded, Cleared, Gentle Sloping
Foundation Concrete Perimeter
Sewer Private Sewer
Water Private
Architectural Style Cape
Schools
Elementary Schools Northfield
Middle Schools Pioneer
High Schools Pioneer
Read Less Info
Want to know what your home might be worth? Contact us for a FREE valuation!

Our team is ready to help you sell your home for the highest possible price ASAP
Bought with Amy Heflin • Keller Williams Realty



