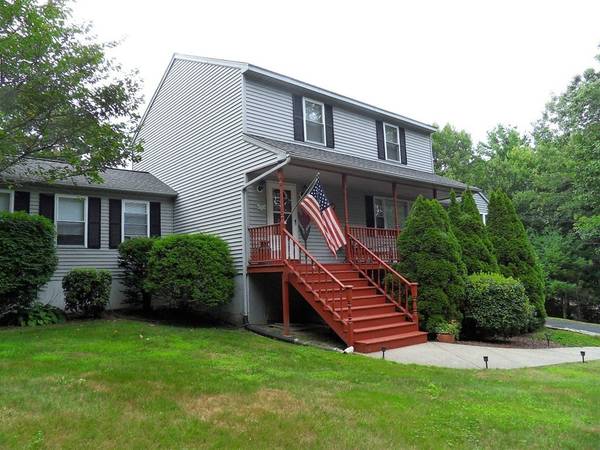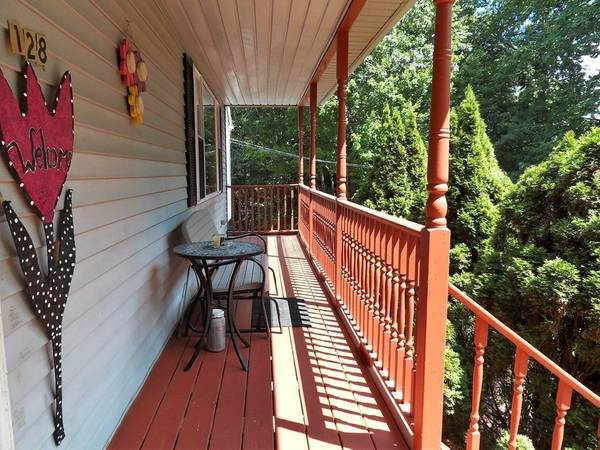For more information regarding the value of a property, please contact us for a free consultation.
Key Details
Sold Price $499,900
Property Type Single Family Home
Sub Type Single Family Residence
Listing Status Sold
Purchase Type For Sale
Square Footage 3,463 sqft
Price per Sqft $144
MLS Listing ID 73024294
Sold Date 01/09/23
Style Colonial
Bedrooms 3
Full Baths 3
Half Baths 1
HOA Y/N false
Year Built 1996
Annual Tax Amount $4,964
Tax Year 2022
Lot Size 0.920 Acres
Acres 0.92
Property Description
Country living at its best. Expanded farmers porch colonial with 2 car garage on almost acre. Family room boasts cathedral ceiling open to spacious maintenance-free deck, sunken hot tub, 2nd patio and large level back yard. Kitchen offers loads of storage, breakfast peninsula & large dining area open to dining room. 1st floor Main bedroom suite was added approx 10 yrs ago & features cathedral ceiling, barnboard accents, private en suite (also cathedral), huge walk-in closet plus dressing area. Two spacious bedrooms on 2nd level. The original main bedroom has private bath with tiled shower & jetted tub. Wall removed in 3rd bedroom creating amazing space but could easily divide again. Amazing recreation room in lower level plus large storage area. High efficiency Buderis boiler with BoilerMate, new oil tank, generator hook-up. A great home that offers lots of space in quiet rural location on a beautiful level lot.
Location
State MA
County Worcester
Zoning SA
Direction River St to Baldwin
Rooms
Family Room Cathedral Ceiling(s), Flooring - Wall to Wall Carpet, Balcony / Deck, Exterior Access, Open Floorplan, Recessed Lighting, Slider
Basement Full, Partially Finished, Interior Entry, Garage Access, Concrete
Primary Bedroom Level Main
Dining Room Flooring - Hardwood
Kitchen Flooring - Vinyl, Countertops - Upgraded, Breakfast Bar / Nook, Open Floorplan, Lighting - Pendant, Lighting - Overhead
Interior
Interior Features Closet, Lighting - Overhead, Bathroom - Half, Pedestal Sink, Game Room, Bathroom, Internet Available - Unknown
Heating Baseboard, Oil
Cooling Window Unit(s)
Flooring Wood, Tile, Vinyl, Carpet, Hardwood, Flooring - Wall to Wall Carpet
Fireplaces Number 1
Fireplaces Type Family Room
Appliance Range, Dishwasher, Refrigerator, Washer, Dryer, Water Heater(Separate Booster), Utility Connections for Electric Range, Utility Connections for Electric Dryer
Laundry In Basement, Washer Hookup
Basement Type Full, Partially Finished, Interior Entry, Garage Access, Concrete
Exterior
Exterior Feature Rain Gutters, Stone Wall
Garage Spaces 2.0
Community Features Walk/Jog Trails, Highway Access, Public School
Utilities Available for Electric Range, for Electric Dryer, Washer Hookup, Generator Connection
Roof Type Shingle
Total Parking Spaces 6
Garage Yes
Building
Lot Description Level
Foundation Concrete Perimeter, Irregular
Sewer Private Sewer
Water Private
Architectural Style Colonial
Others
Senior Community false
Acceptable Financing Contract
Listing Terms Contract
Read Less Info
Want to know what your home might be worth? Contact us for a FREE valuation!

Our team is ready to help you sell your home for the highest possible price ASAP
Bought with Jason Tominsky • Afonso Real Estate



