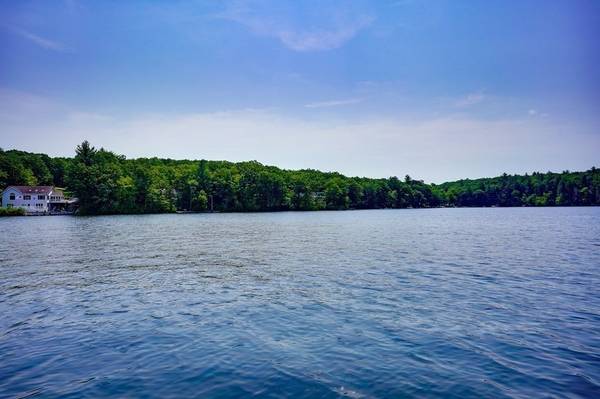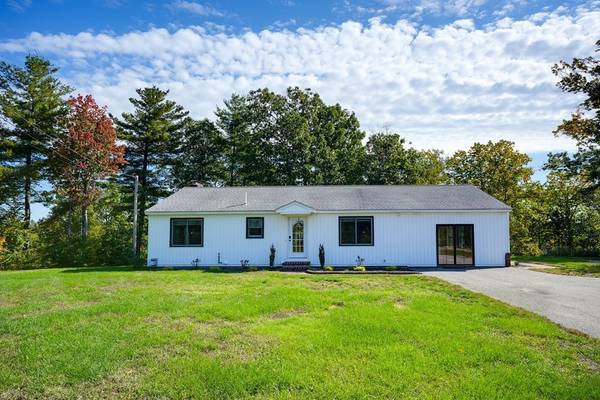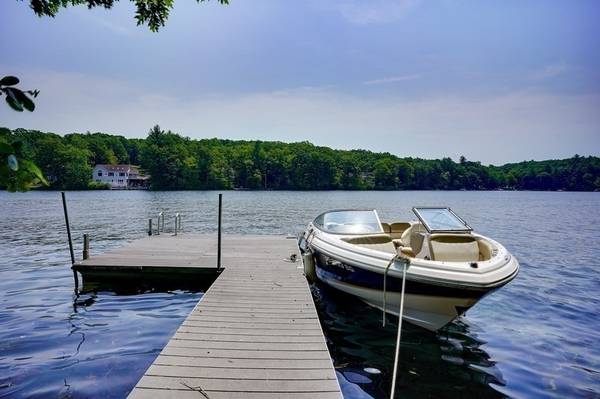For more information regarding the value of a property, please contact us for a free consultation.
Key Details
Sold Price $559,000
Property Type Single Family Home
Sub Type Single Family Residence
Listing Status Sold
Purchase Type For Sale
Square Footage 1,624 sqft
Price per Sqft $344
MLS Listing ID 73046744
Sold Date 01/13/23
Style Ranch
Bedrooms 2
Full Baths 2
Year Built 1970
Annual Tax Amount $8,517
Tax Year 2022
Lot Size 2.160 Acres
Acres 2.16
Property Description
A Hidden gem nested on 2.18 lot amidst sizeable homes with striking views of Big Spec Pond. This cottage style home with curb appeal offers sunny interior with large windows capturing the view. Hardwood graces the large living room/dining room accented with fireplace, while the front to back family room has engineered flooring with a multitude of windows. The U shaped kitchen has an abundance of cabinets and the master and home office have hardwood floors with a tiled bath. The attractively finished lower level is highlighted with fireplaced rec room, tranquil rooms, walk-in closet, and separate laundry room and full bath. Tile graces this level. Exterior living includes a deck and patio. There is additionally a shed with circular driveway. Steps lead from the rear yard crossing Fire Road 11 to stairs down to the dock. The dock is shared with abutter . Vacation from home !!!!!
Location
State MA
County Worcester
Zoning Res
Direction Route 70 to Old Union Turnpike to Cleverly Cove Road,
Rooms
Family Room Flooring - Laminate, Remodeled, Slider
Basement Full, Finished, Interior Entry, Bulkhead
Kitchen Flooring - Stone/Ceramic Tile, Pantry
Interior
Interior Features Closet, Bonus Room, Play Room, Den, Internet Available - Broadband
Heating Baseboard, Oil, Fireplace
Cooling Window Unit(s)
Flooring Tile, Vinyl, Hardwood, Wood Laminate, Flooring - Stone/Ceramic Tile
Fireplaces Number 2
Fireplaces Type Living Room
Appliance Oven, Microwave, Countertop Range, Refrigerator, Tankless Water Heater, Utility Connections for Electric Range, Utility Connections for Electric Oven
Laundry Laundry Closet, Flooring - Stone/Ceramic Tile, Washer Hookup
Basement Type Full, Finished, Interior Entry, Bulkhead
Exterior
Exterior Feature Storage
Community Features Tennis Court(s), Walk/Jog Trails, Stable(s), Conservation Area, Highway Access, House of Worship, Private School, Public School
Utilities Available for Electric Range, for Electric Oven, Washer Hookup
Waterfront Description Beach Front, Lake/Pond, 3/10 to 1/2 Mile To Beach, Beach Ownership(Public)
Roof Type Shingle
Total Parking Spaces 8
Garage No
Waterfront Description Beach Front, Lake/Pond, 3/10 to 1/2 Mile To Beach, Beach Ownership(Public)
Building
Lot Description Easements, Cleared
Foundation Concrete Perimeter
Sewer Inspection Required for Sale, Private Sewer
Water Private
Architectural Style Ranch
Schools
Elementary Schools Mary Rowlandson
Middle Schools Luther Burbank
High Schools Nashoba Reg
Others
Acceptable Financing Contract
Listing Terms Contract
Read Less Info
Want to know what your home might be worth? Contact us for a FREE valuation!

Our team is ready to help you sell your home for the highest possible price ASAP
Bought with Lauren Demerjian • OPEN DOOR Real Estate



